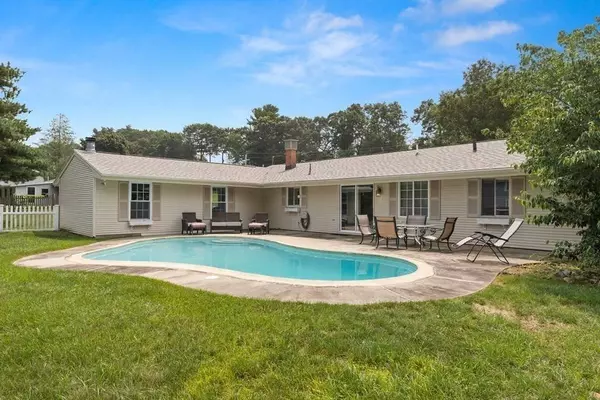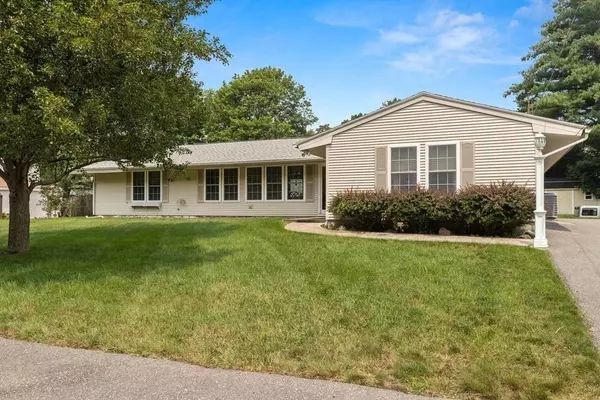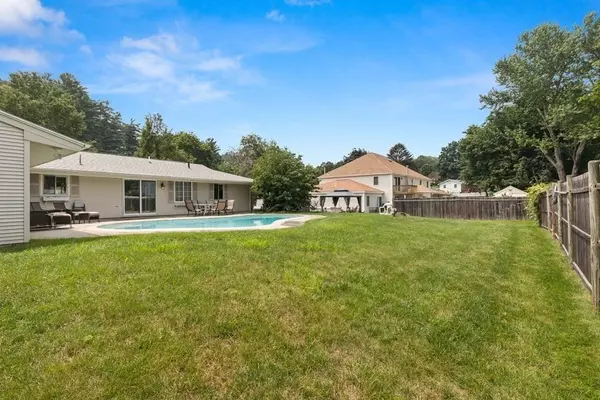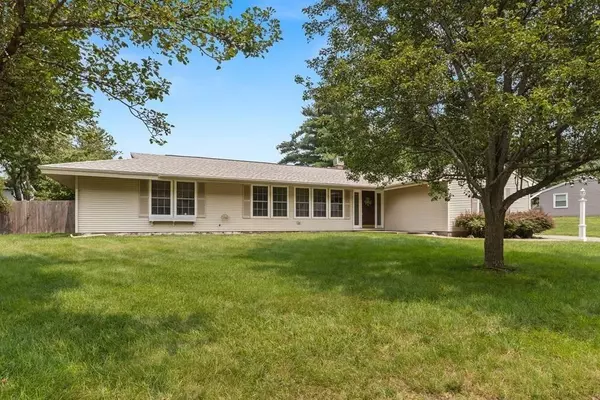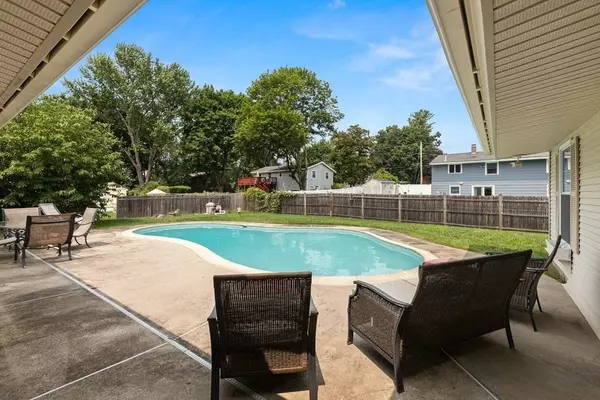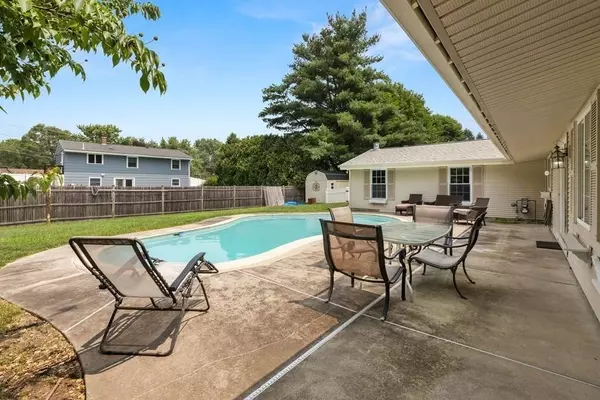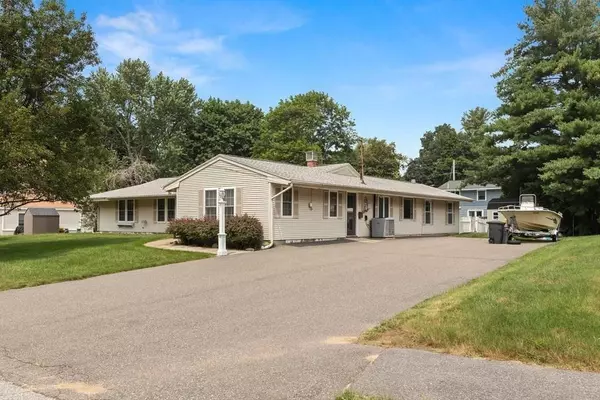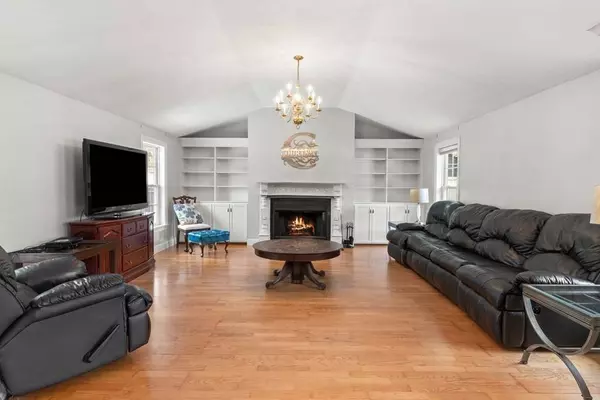
GALLERY
PROPERTY DETAIL
Key Details
Sold Price $787,0004.9%
Property Type Single Family Home
Sub Type Single Family Residence
Listing Status Sold
Purchase Type For Sale
Square Footage 2, 256 sqft
Price per Sqft $348
MLS Listing ID 73138189
Sold Date 08/23/23
Style Ranch
Bedrooms 4
Full Baths 1
Half Baths 1
HOA Y/N false
Year Built 1961
Annual Tax Amount $5,114
Tax Year 2023
Lot Size 0.350 Acres
Acres 0.35
Property Sub-Type Single Family Residence
Location
State MA
County Essex
Zoning R1
Direction Right off Russell Street to Market St . Then right onto Blackstone Street
Rooms
Family Room Flooring - Hardwood
Primary Bedroom Level First
Kitchen Flooring - Stone/Ceramic Tile
Building
Foundation Slab
Sewer Public Sewer
Water Public
Architectural Style Ranch
Interior
Heating Natural Gas
Cooling Central Air
Fireplaces Number 1
Appliance Range, Dishwasher, Disposal, Microwave, Refrigerator, Utility Connections for Electric Range, Utility Connections for Electric Dryer
Exterior
Exterior Feature Patio, Pool - Inground, Storage
Pool In Ground
Community Features Shopping, Park, Medical Facility, Laundromat
Utilities Available for Electric Range, for Electric Dryer
Roof Type Shingle
Total Parking Spaces 8
Garage No
Private Pool true
Schools
Elementary Schools Burke
Middle Schools Higgins
High Schools Veterans
Others
Senior Community false
SIMILAR HOMES FOR SALE
Check for similar Single Family Homes at price around $787,000 in Peabody,MA

Pending
$510,000
5 Quarry Ter, Peabody, MA 01960
Listed by The Ponte Group of Keller Williams South Watuppa3 Beds 2 Baths 2,664 SqFt
Pending
$649,900
4 Price Rd, Peabody, MA 01960
Listed by Best of Boston Living Group of Century 21 North East4 Beds 2.5 Baths 1,943 SqFt
Pending
$599,999
14 Margin St, Peabody, MA 01960
Listed by Brian DApice of The Mega Group3 Beds 2 Baths 1,208 SqFt
CONTACT


