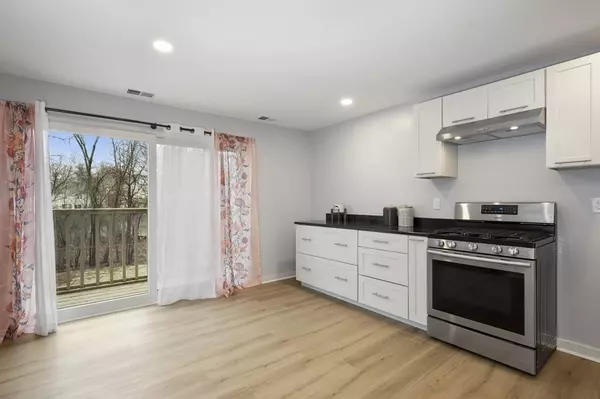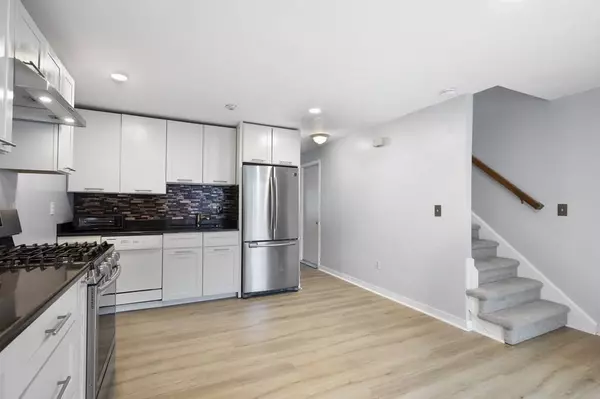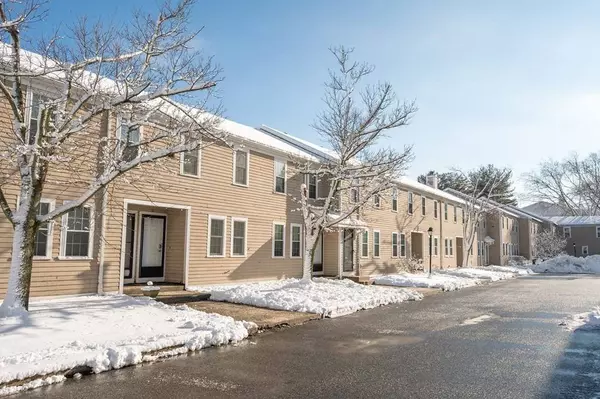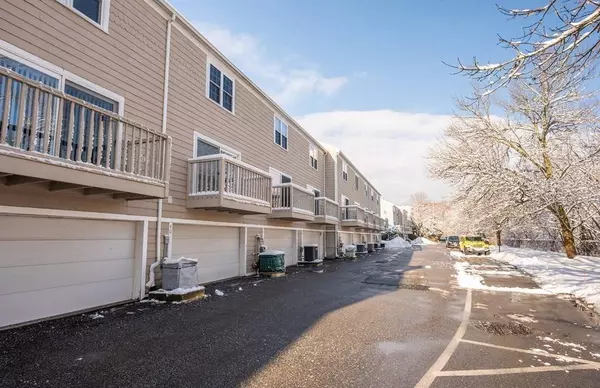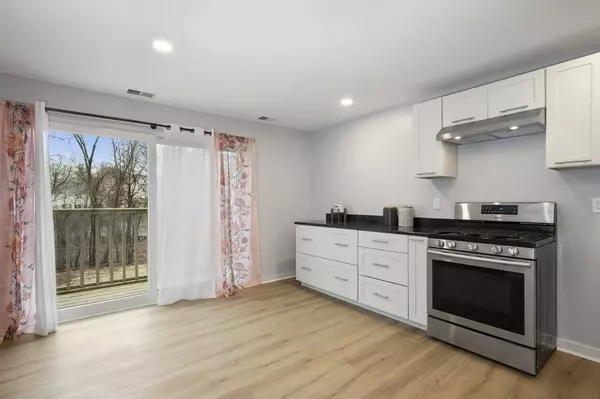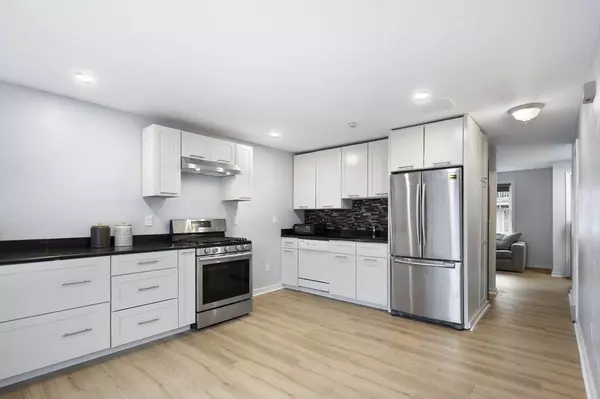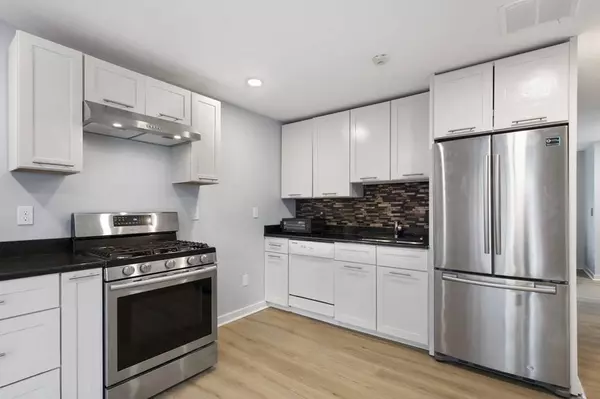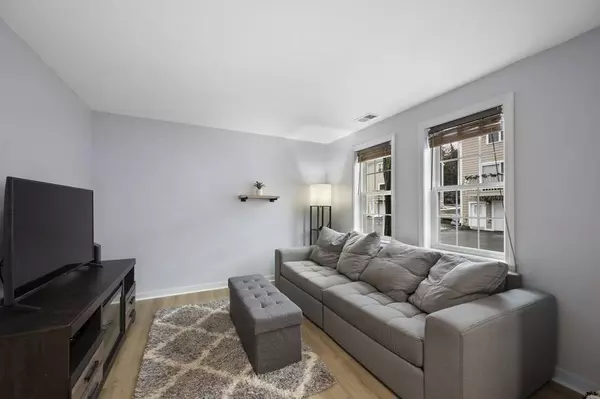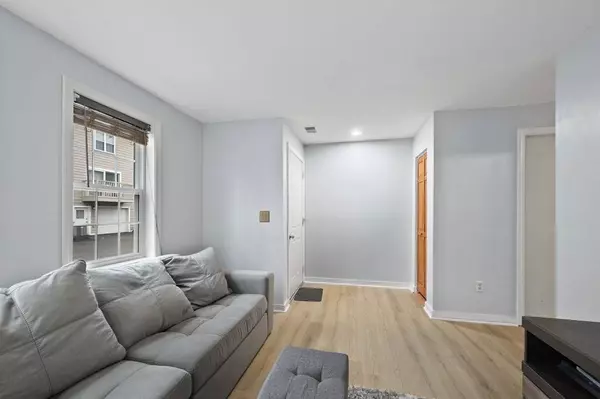
GALLERY
PROPERTY DETAIL
Key Details
Sold Price $395,0004.0%
Property Type Condo
Sub Type Condominium
Listing Status Sold
Purchase Type For Sale
Square Footage 1, 072 sqft
Price per Sqft $368
MLS Listing ID 73073178
Sold Date 03/03/23
Bedrooms 2
Full Baths 1
Half Baths 1
HOA Fees $326/mo
HOA Y/N true
Year Built 1985
Annual Tax Amount $3,302
Tax Year 2023
Property Sub-Type Condominium
Location
State MA
County Essex
Zoning R4
Direction Turn left onto Lowell St. Turn left into Tannery Village just after second stoplight.
Rooms
Basement N
Primary Bedroom Level Second
Kitchen Flooring - Vinyl, Pantry
Building
Story 2
Sewer Public Sewer
Water Public
Interior
Heating Natural Gas
Cooling Central Air
Flooring Vinyl, Carpet, Laminate
Appliance Range, Dishwasher, Disposal, Refrigerator, Freezer, Electric Water Heater, Utility Connections for Gas Range, Utility Connections for Electric Range
Laundry In Unit
Exterior
Exterior Feature Balcony
Garage Spaces 1.0
Community Features Public Transportation, Shopping, Walk/Jog Trails, Medical Facility, Laundromat, Highway Access, House of Worship, Public School
Utilities Available for Gas Range, for Electric Range
Total Parking Spaces 2
Garage Yes
Schools
Elementary Schools William A Welch
Middle Schools J Henry Higgins
High Schools Pvmhs
Others
Pets Allowed Yes
SIMILAR HOMES FOR SALE
Check for similar Condos at price around $395,000 in Peabody,MA

Active
$349,000
111 Foster St #401, Peabody, MA 01960
Listed by Daniel Resop of William Raveis R.E. & Home Services2 Beds 1 Bath 714 SqFt
Active
$449,900
14 Bourbon St #25, Peabody, MA 01960
Listed by The Movement Group of Compass2 Beds 1 Bath 980 SqFt
Open House
$524,900
903 Foxwood Circle #903, Peabody, MA 01960
Listed by Lisa Biggar of LAER Realty Partners2 Beds 2.5 Baths 2,240 SqFt
CONTACT

