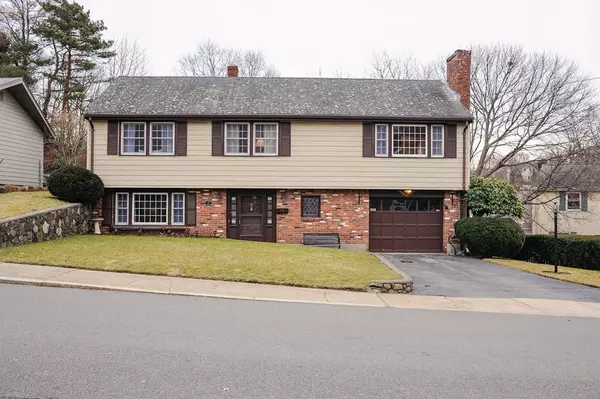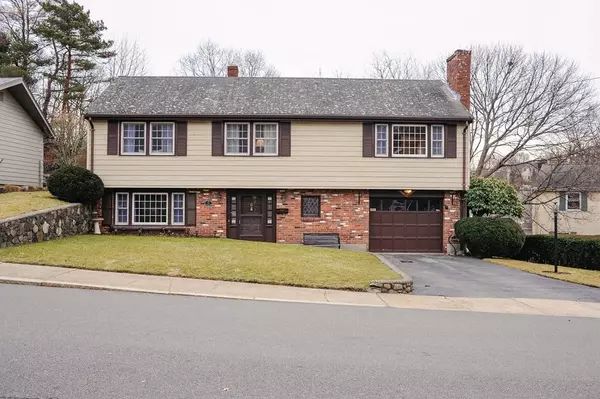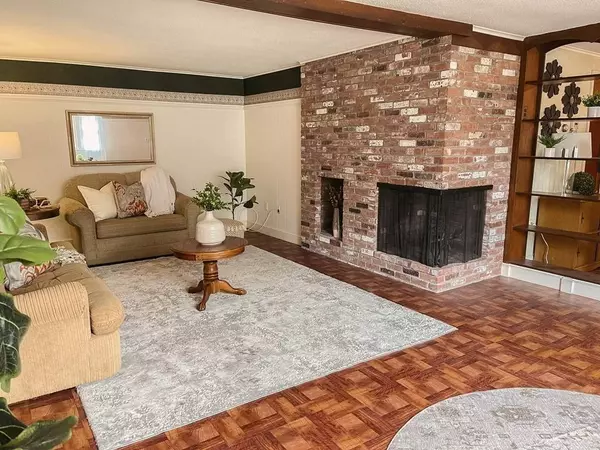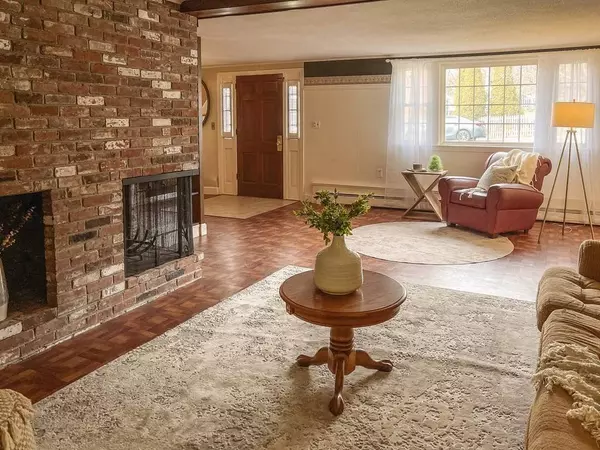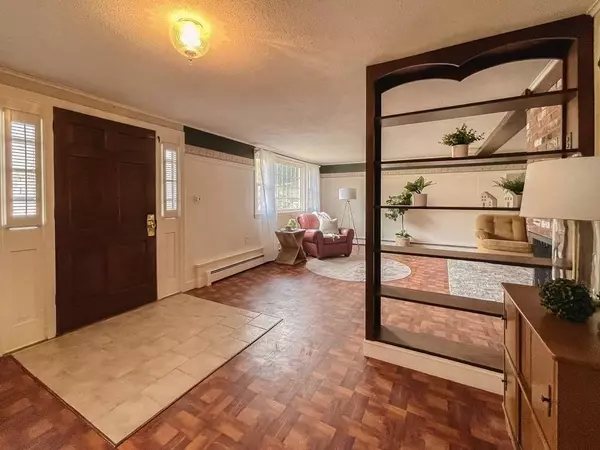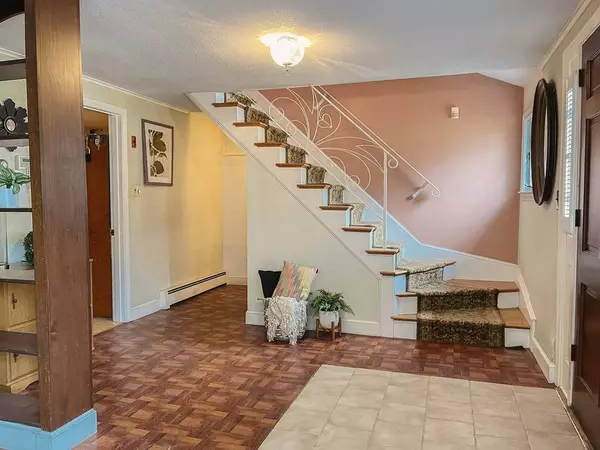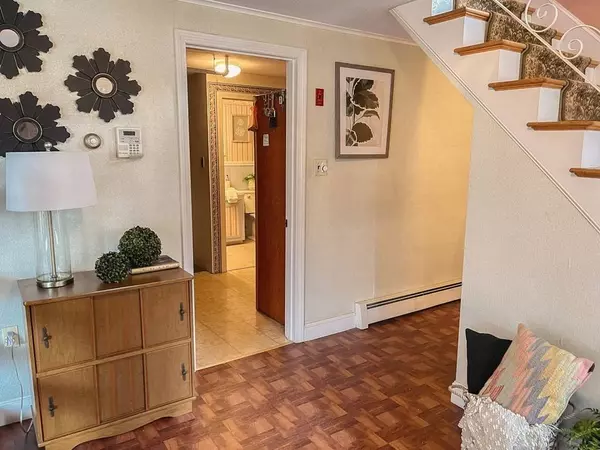
GALLERY
PROPERTY DETAIL
Key Details
Sold Price $635,0007.6%
Property Type Single Family Home
Sub Type Single Family Residence
Listing Status Sold
Purchase Type For Sale
Square Footage 2, 075 sqft
Price per Sqft $306
MLS Listing ID 72945028
Sold Date 04/06/22
Style Raised Ranch
Bedrooms 3
Full Baths 1
Half Baths 1
Year Built 1963
Annual Tax Amount $6,580
Tax Year 2022
Lot Size 5,227 Sqft
Acres 0.12
Property Sub-Type Single Family Residence
Location
State MA
County Essex
Area South Salem
Zoning R1
Direction From Loring Ave to Station Ave. to Bradley Rd OR From Jefferson Ave to Preston Rd to Bradley Rd
Rooms
Family Room Flooring - Laminate, Open Floorplan
Primary Bedroom Level Second
Dining Room Lighting - Sconce, Lighting - Pendant
Kitchen Stainless Steel Appliances
Building
Foundation Slab
Sewer Public Sewer
Water Public
Architectural Style Raised Ranch
Interior
Interior Features Entry Hall
Heating Baseboard, Oil
Cooling Central Air
Flooring Wood, Tile, Laminate, Flooring - Laminate
Fireplaces Number 2
Fireplaces Type Family Room, Living Room
Appliance Oven, Dishwasher, Disposal, Countertop Range, Refrigerator, Washer, Dryer, Oil Water Heater, Tank Water Heater, Utility Connections for Electric Range, Utility Connections for Electric Oven, Utility Connections for Electric Dryer
Laundry Washer Hookup
Exterior
Exterior Feature Rain Gutters, Storage
Garage Spaces 1.0
Fence Fenced/Enclosed, Fenced
Community Features Shopping, Park, House of Worship, Public School, University
Utilities Available for Electric Range, for Electric Oven, for Electric Dryer, Washer Hookup
Roof Type Shingle
Total Parking Spaces 3
Garage Yes
Schools
Elementary Schools Horace Mann
Middle Schools Collins
High Schools Salem High
Others
Senior Community false
SIMILAR HOMES FOR SALE
Check for similar Single Family Homes at price around $635,000 in Salem,MA

Active
$569,000
263 Jefferson Ave, Salem, MA 01970
Listed by Daniel Turosz of Fiv Realty Co.3 Beds 1.5 Baths 1,312 SqFt
Pending
$564,900
10 Horton St, Salem, MA 01970
Listed by Daniel Meegan of J. Barrett & Company3 Beds 2 Baths 1,255 SqFt
Active Under Contract
$799,000
176 Marlborough Rd, Salem, MA 01970
Listed by Alvarenga & Son's Team of Keller Williams Realty Evolution5 Beds 2 Baths 2,015 SqFt
CONTACT

