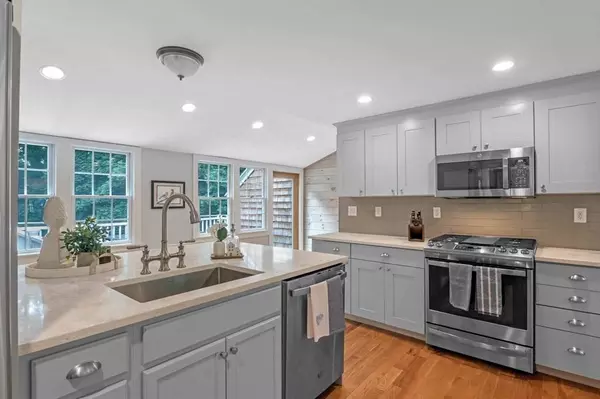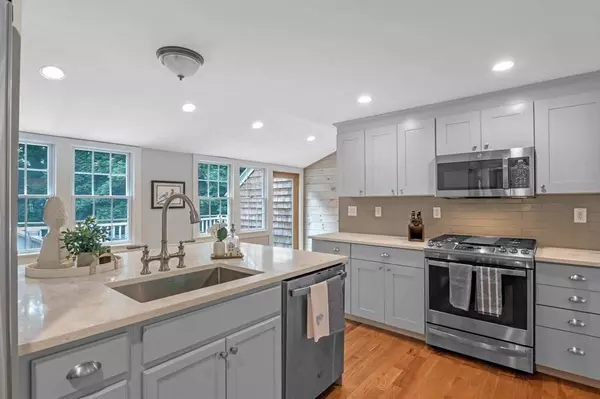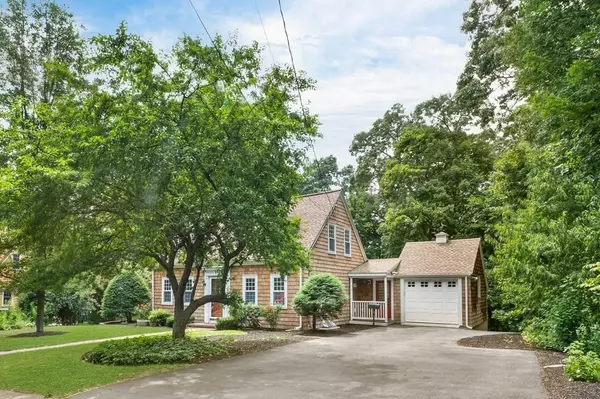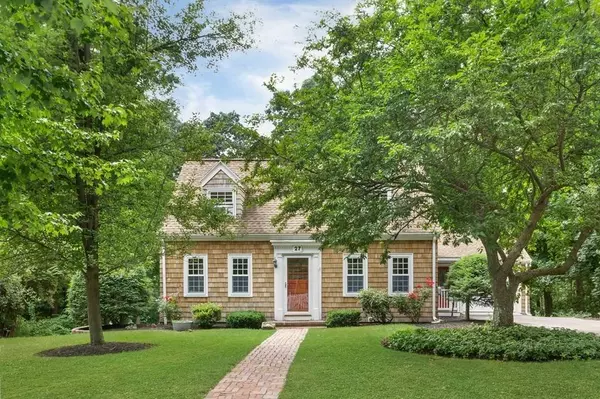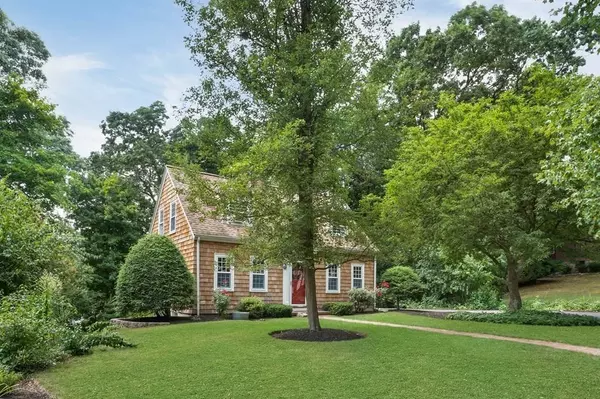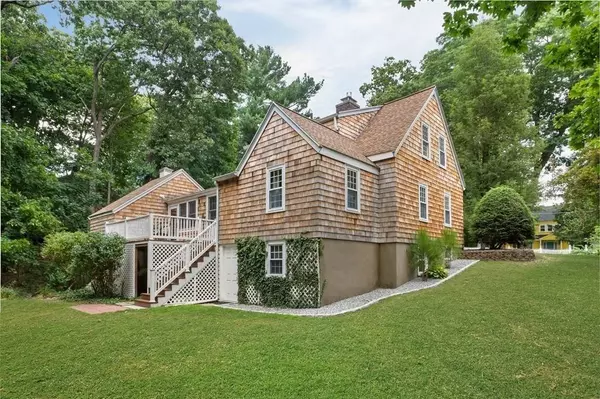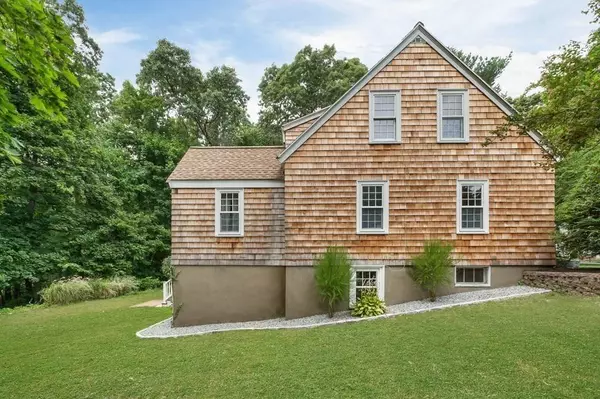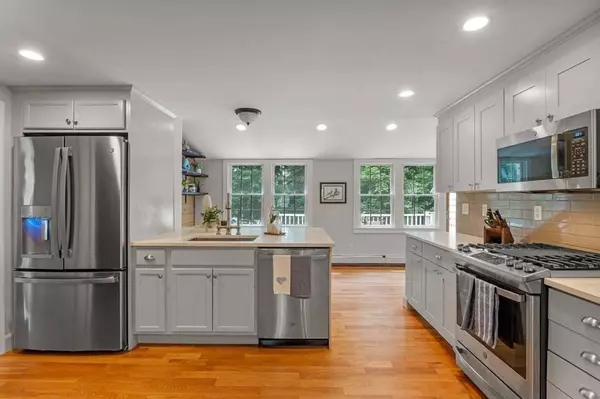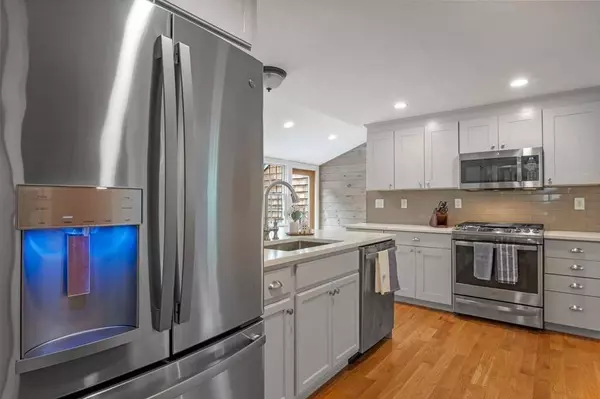
GALLERY
PROPERTY DETAIL
Key Details
Sold Price $850,0003.0%
Property Type Single Family Home
Sub Type Single Family Residence
Listing Status Sold
Purchase Type For Sale
Square Footage 2, 655 sqft
Price per Sqft $320
MLS Listing ID 73017762
Sold Date 09/09/22
Style Cape
Bedrooms 3
Full Baths 1
Half Baths 1
Year Built 1941
Annual Tax Amount $8,200
Tax Year 2022
Lot Size 0.280 Acres
Acres 0.28
Property Sub-Type Single Family Residence
Location
State MA
County Middlesex
Zoning SR
Direction Prospect to Sheffield to Strathmore
Rooms
Family Room Closet, Flooring - Wall to Wall Carpet
Basement Partial
Primary Bedroom Level Second
Dining Room Flooring - Hardwood
Kitchen Flooring - Hardwood, Countertops - Stone/Granite/Solid, Breakfast Bar / Nook, Gas Stove
Building
Lot Description Wooded
Foundation Block
Sewer Public Sewer
Water Public
Architectural Style Cape
Interior
Interior Features Internet Available - Broadband
Heating Baseboard, Natural Gas
Cooling Window Unit(s)
Flooring Wood, Carpet
Fireplaces Number 1
Fireplaces Type Living Room
Appliance Range, Dishwasher, Disposal, Microwave, Refrigerator, Washer, Dryer, Gas Water Heater, Utility Connections for Gas Range, Utility Connections for Electric Dryer
Laundry In Basement
Exterior
Garage Spaces 1.0
Community Features Public Transportation, Shopping, Medical Facility, Public School
Utilities Available for Gas Range, for Electric Dryer
Roof Type Shingle, Rubber
Total Parking Spaces 6
Garage Yes
Schools
Middle Schools Galvin Middle
High Schools Wakefield Memor
SIMILAR HOMES FOR SALE
Check for similar Single Family Homes at price around $850,000 in Wakefield,MA

Pending
$849,000
18 Walton Street, Wakefield, MA 01880
Listed by Jonathan Minerick of homecoin.com3 Beds 3.5 Baths 2,199 SqFt
Active
$875,000
270 Lowell St, Wakefield, MA 01880
Listed by Marianne Avila of Berkshire Hathaway HomeServices Verani Realty3 Beds 2 Baths 2,195 SqFt
Pending
$799,900
9 Lilah Cir, Wakefield, MA 01880
Listed by Lora Savage of Century 21 XSELL REALTY4 Beds 3 Baths 2,084 SqFt
CONTACT

