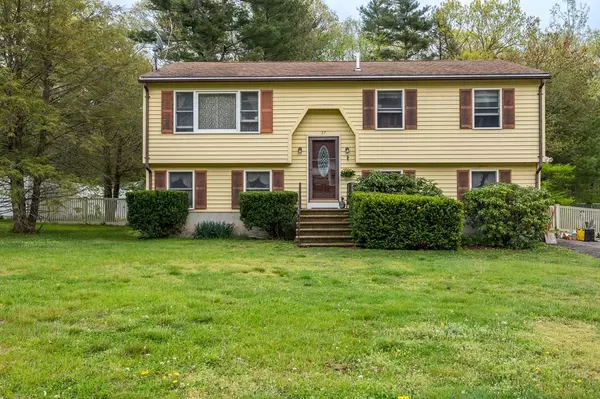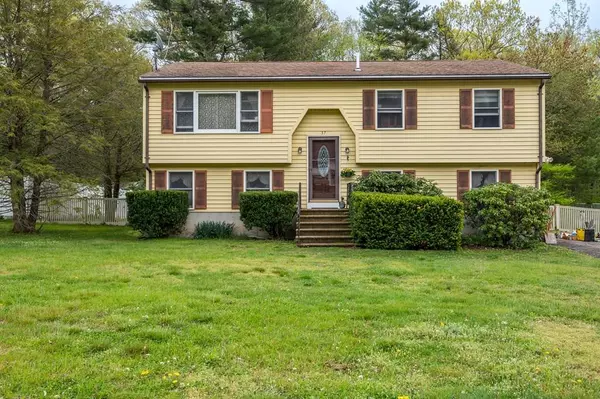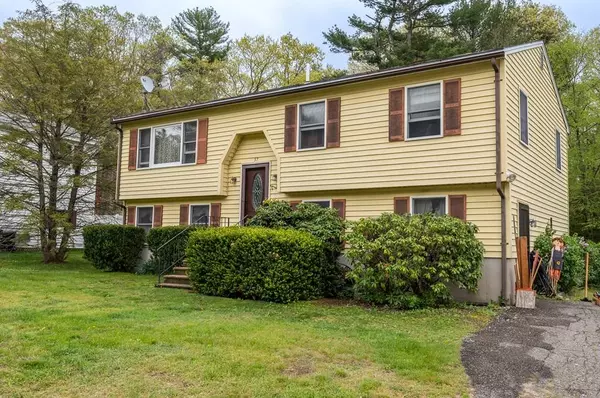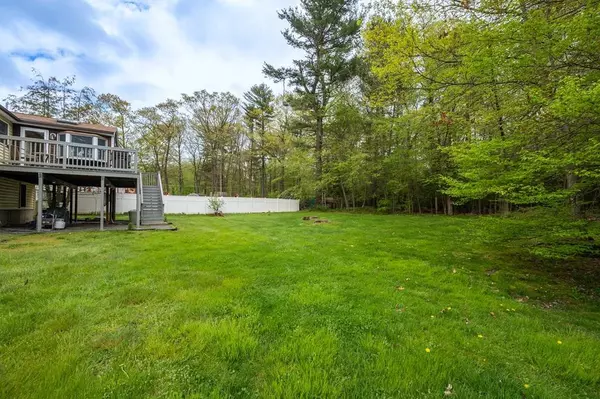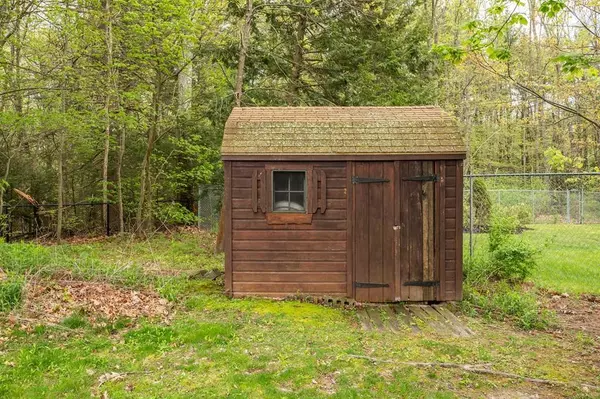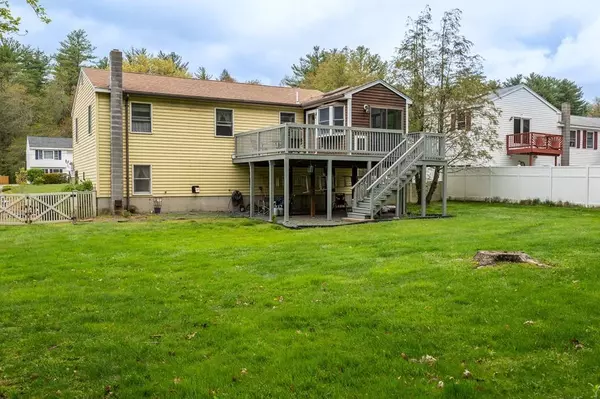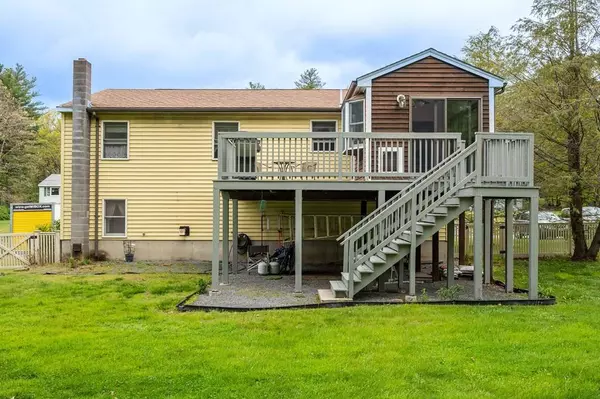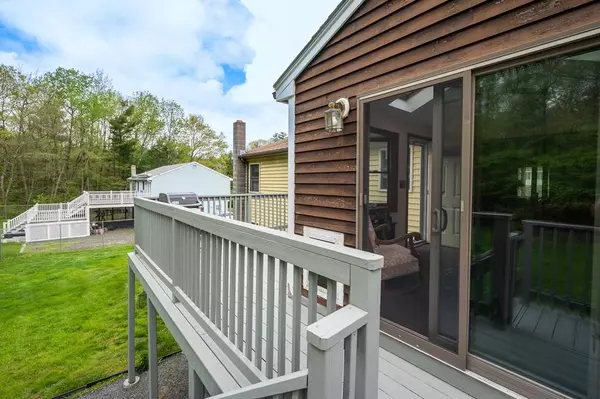
GALLERY
PROPERTY DETAIL
Key Details
Sold Price $530,00011.6%
Property Type Single Family Home
Sub Type Single Family Residence
Listing Status Sold
Purchase Type For Sale
Square Footage 1, 954 sqft
Price per Sqft $271
MLS Listing ID 72983937
Sold Date 06/30/22
Bedrooms 3
Full Baths 1
Half Baths 1
Year Built 1983
Annual Tax Amount $4,438
Tax Year 2022
Lot Size 0.480 Acres
Acres 0.48
Property Sub-Type Single Family Residence
Location
State MA
County Essex
Zoning R2
Direction Take exit 90 toward MA-286/Beaches/SalisburyContinue onto Toll Rd W0.7 miTurn right onto Jak Len
Rooms
Family Room Wood / Coal / Pellet Stove, Flooring - Wall to Wall Carpet
Basement Full, Partially Finished, Walk-Out Access, Interior Entry
Primary Bedroom Level First
Dining Room Flooring - Laminate
Kitchen Flooring - Laminate, Breakfast Bar / Nook, Deck - Exterior
Building
Foundation Concrete Perimeter
Sewer Private Sewer
Water Public
Interior
Heating Baseboard, Oil
Cooling Window Unit(s)
Flooring Wood, Carpet
Fireplaces Number 1
Appliance Range, Dishwasher, Disposal, Microwave, Refrigerator, Washer, Dryer, Tank Water Heaterless, Utility Connections for Electric Range, Utility Connections for Electric Oven
Laundry In Basement
Exterior
Exterior Feature Storage
Utilities Available for Electric Range, for Electric Oven
Roof Type Shingle
Total Parking Spaces 4
Garage No
SIMILAR HOMES FOR SALE
Check for similar Single Family Homes at price around $530,000 in Salisbury,MA
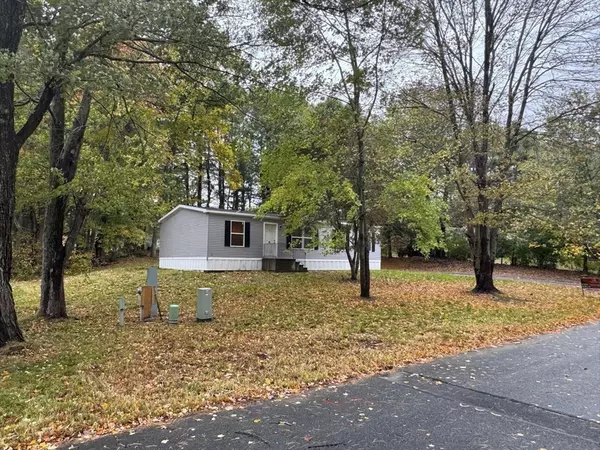
Active
$450,000
42 Kendell Ln, Salisbury, MA 01952
Listed by Marilene Araujo of United Brokers3 Beds 2 Baths 1,344 SqFt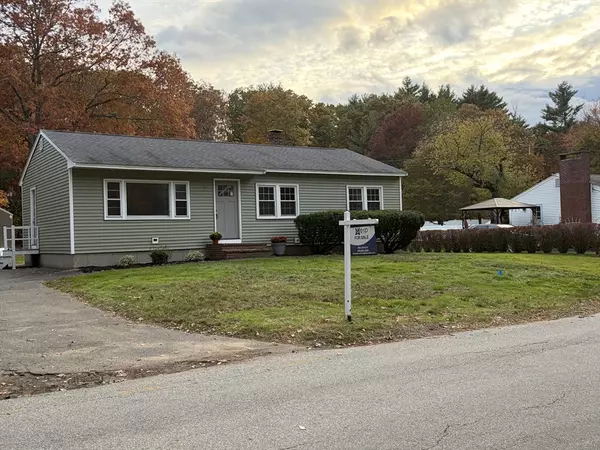
Pending
$519,900
106 Folly Mill Road, Salisbury, MA 01952
Listed by Kathleen Schuck of eXp Realty3 Beds 1 Bath 1,340 SqFt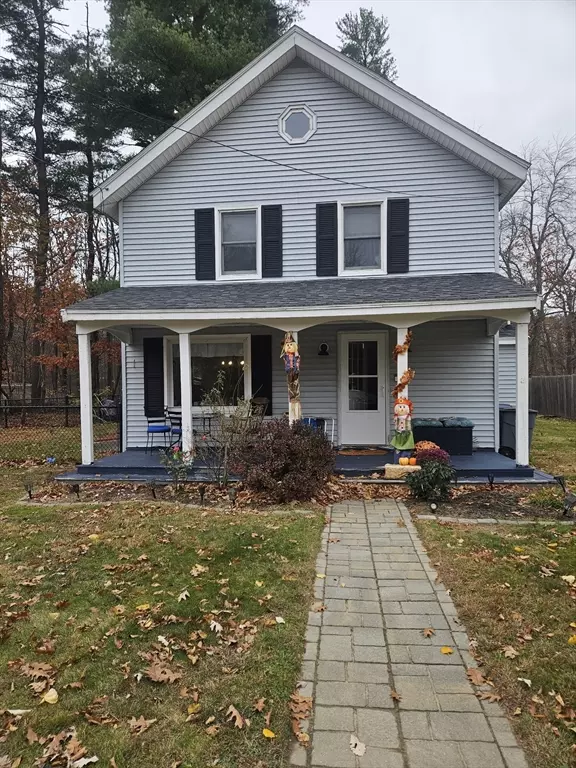
Active
$524,900
53 Rabbit Road, Salisbury, MA 01952
Listed by Rhonda Combe of Littlefield Real Estate3 Beds 1.5 Baths 1,798 SqFt
CONTACT

