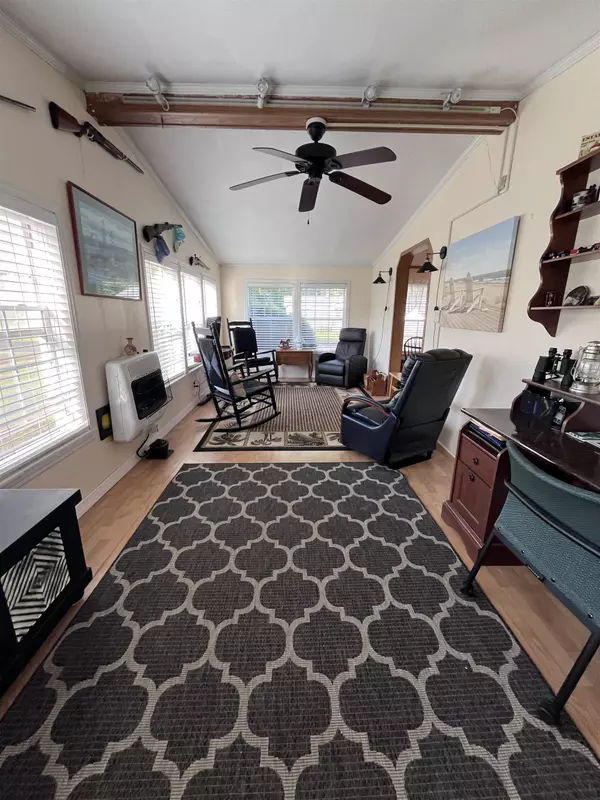Bought with Kathy Ahlin • BHG Masiello Concord
$249,000
$249,900
0.4%For more information regarding the value of a property, please contact us for a free consultation.
3 Beds
2 Baths
1,508 SqFt
SOLD DATE : 10/25/2024
Key Details
Sold Price $249,000
Property Type Mobile Home
Sub Type Mobile Home
Listing Status Sold
Purchase Type For Sale
Square Footage 1,508 sqft
Price per Sqft $165
MLS Listing ID 5011229
Sold Date 10/25/24
Style Manuf/Mobile,Ranch
Bedrooms 3
Full Baths 1
Three Quarter Bath 1
Construction Status Existing
HOA Fees $615/mo
Year Built 2000
Annual Tax Amount $3,838
Tax Year 2023
Property Sub-Type Mobile Home
Property Description
Immaculate move in ready flexible floor plan. Large living room is the center of the home. Primary bedroom with walk in shower. Large eat in kitchen with cozy sunroom right off the kitchen. 3rd bedroom could be an office or mudroom as the access to garage is through this room. A covered porch will delight you as you entertain outside or enjoy quiet mornings. Patio with privacy fence will have you spending beautiful days outside. Recent upgrades such a roof, skirting and patio 2023. Hot water heater, flooring in living room, bedroom and bathroom new in 2022. 2 car garage with auto openers and storage shelves. Deer Meadow Park is privately owned and pride of ownership shows throughout. Easy commute to Concord. Property will convey with furnishings. Sold as is and easy to view at Open House Saturday August 31 10am - noon.
Location
State NH
County Nh-merrimack
Area Nh-Merrimack
Zoning R-3
Interior
Interior Features Ceiling Fan, Kitchen Island, Primary BR w/ BA, Vaulted Ceiling
Heating Forced Air, In Floor
Cooling Central AC
Flooring Laminate, Tile, Vinyl
Equipment Air Conditioner
Exterior
Exterior Feature Garden Space, Patio, Porch - Covered, Shed
Parking Features Yes
Garage Spaces 2.0
Community Features Pets - Cats Allowed, Pets - Dogs Allowed
Utilities Available Cable, Gas - LP/Bottle
Roof Type Shingle - Asphalt
Building
Lot Description Level
Story 1
Foundation Skirted, Slab - Floating
Sewer Community, Private, Shared
Water Community, Private, Shared
Architectural Style Manuf/Mobile, Ranch
Construction Status Existing
Schools
School District Hopkinton School District
Read Less Info
Want to know what your home might be worth? Contact us for a FREE valuation!

Our team is ready to help you sell your home for the highest possible price ASAP







