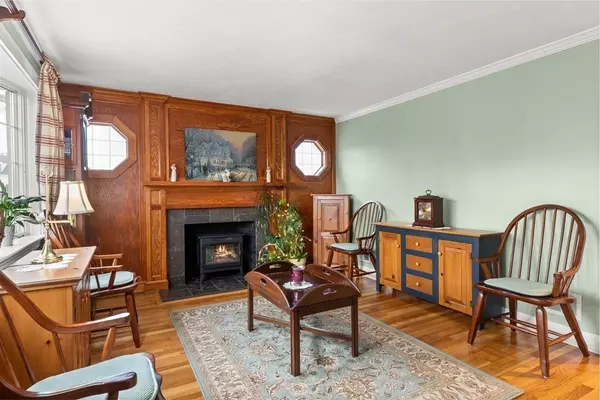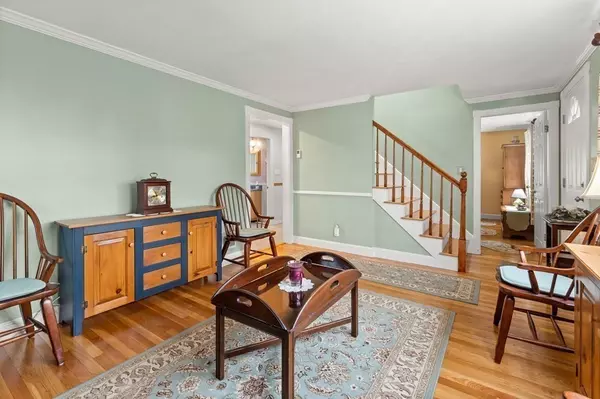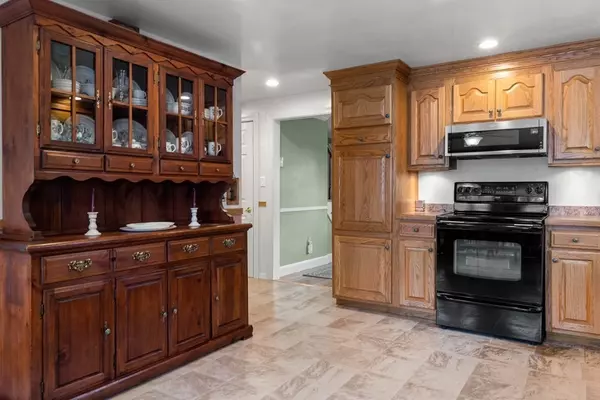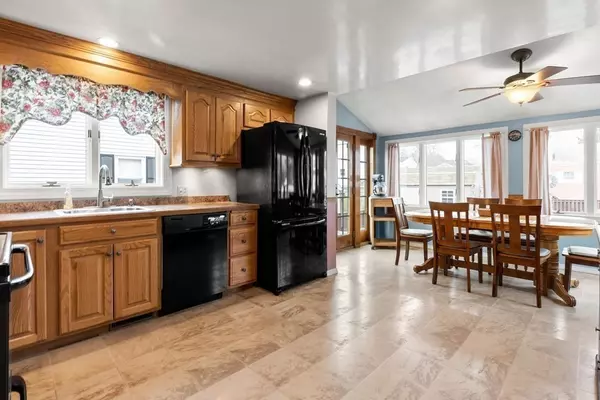GALLERY
PROPERTY DETAIL
Key Details
Sold Price $567,0008.0%
Property Type Single Family Home
Sub Type Single Family Residence
Listing Status Sold
Purchase Type For Sale
Square Footage 1, 608 sqft
Price per Sqft $352
MLS Listing ID 73069820
Sold Date 02/17/23
Style Cape
Bedrooms 4
Full Baths 1
Year Built 1950
Annual Tax Amount $5,751
Tax Year 2022
Lot Size 4,791 Sqft
Acres 0.11
Property Sub-Type Single Family Residence
Location
State MA
County Essex
Zoning R1
Direction Salem MA Rte.1A south(Loring Ave.). Take left on Monroe Rd. Then second right onto Taft Rd.
Rooms
Family Room Flooring - Wall to Wall Carpet
Basement Full, Partially Finished
Primary Bedroom Level First
Kitchen Flooring - Laminate, Dining Area, Open Floorplan, Stainless Steel Appliances
Building
Foundation Concrete Perimeter
Sewer Public Sewer
Water Public
Architectural Style Cape
Interior
Heating Forced Air, Electric
Cooling Central Air
Fireplaces Number 1
Fireplaces Type Living Room
Appliance Range, Dishwasher, Microwave, Refrigerator, Washer, Dryer, Utility Connections for Electric Range, Utility Connections for Electric Dryer
Laundry Electric Dryer Hookup, Washer Hookup, In Basement
Exterior
Exterior Feature Storage, Garden
Fence Fenced
Community Features Public Transportation, Shopping, Park, Medical Facility
Utilities Available for Electric Range, for Electric Dryer
Roof Type Shingle
Total Parking Spaces 2
Garage No
Schools
High Schools Salem High
SIMILAR HOMES FOR SALE
Check for similar Single Family Homes at price around $567,000 in Salem,MA

Active
$569,000
263 Jefferson Ave, Salem, MA 01970
Listed by Daniel Turosz of Fiv Realty Co.3 Beds 1.5 Baths 1,312 SqFt
Pending
$564,900
10 Horton St, Salem, MA 01970
Listed by Daniel Meegan of J. Barrett & Company3 Beds 2 Baths 1,255 SqFt
Pending
$729,000
159 Marlborough Rd, Salem, MA 01970
Listed by Cressy Team of Coldwell Banker Realty - Marblehead4 Beds 2 Baths 2,014 SqFt
CONTACT










