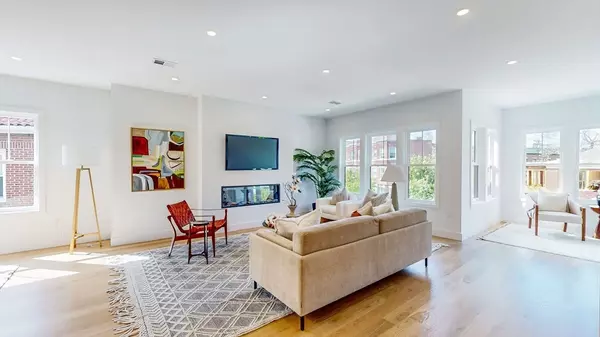$2,410,000
$2,495,000
3.4%For more information regarding the value of a property, please contact us for a free consultation.
4 Beds
3.5 Baths
2,690 SqFt
SOLD DATE : 09/22/2025
Key Details
Sold Price $2,410,000
Property Type Condo
Sub Type Condominium
Listing Status Sold
Purchase Type For Sale
Square Footage 2,690 sqft
Price per Sqft $895
MLS Listing ID 73372767
Sold Date 09/22/25
Bedrooms 4
Full Baths 3
Half Baths 1
Year Built 1900
Annual Tax Amount $22,036
Tax Year 2025
Lot Size 6,534 Sqft
Acres 0.15
Property Sub-Type Condominium
Property Description
Step into refined living at 140 Columbia Street, where modern luxury meets timeless elegance. This stunning 4-bed, 3.5-bath home spans 2,690 sq. ft. with an airy, open-concept layout bathed in natural light. The chef's kitchen features sleek cabinetry, top-tier appliances, and a large island—perfect for casual dining and entertaining. Living and dining areas flow seamlessly for comfort and hosting. The serene primary suite offers a spa-like bath and walk-in closet. Two additional bedrooms provide privacy, while a loft is ideal for a home office or creative space. High ceilings, expansive windows, recessed lighting, and hardwood floors enhance the interior. All bathrooms feature stylish, modern finishes. Additional highlights include a laundry room, ample storage, and a welcoming entryway. Ideally located, this home is more than a residence—it's a lifestyle upgrade.
Location
State MA
County Norfolk
Zoning T-5
Direction Off Harvard, Verndale is one way st. Enter from Columbia or Kenwood
Rooms
Family Room Flooring - Hardwood, Recessed Lighting
Basement Y
Primary Bedroom Level Main, First
Main Level Bedrooms 2
Dining Room Flooring - Hardwood, Open Floorplan, Recessed Lighting
Kitchen Flooring - Hardwood, Countertops - Stone/Granite/Solid, Kitchen Island, Deck - Exterior, Dryer Hookup - Electric, Open Floorplan, Recessed Lighting, Washer Hookup, Lighting - Pendant
Interior
Interior Features Recessed Lighting, Office
Heating Central, Heat Pump
Cooling Central Air
Flooring Wood, Flooring - Hardwood
Fireplaces Number 1
Fireplaces Type Living Room
Appliance Range, Dishwasher, Disposal, Microwave, Refrigerator
Laundry Flooring - Stone/Ceramic Tile, Electric Dryer Hookup, Recessed Lighting, Washer Hookup, First Floor
Exterior
Exterior Feature Deck, Patio
Garage Spaces 1.0
Community Features Public Transportation, Shopping, Pool, Tennis Court(s), Park, Walk/Jog Trails, Golf, Medical Facility, Bike Path, Highway Access, House of Worship, Private School, Public School, T-Station, University
Utilities Available for Electric Range, for Electric Oven, for Electric Dryer, Washer Hookup
Roof Type Tile
Total Parking Spaces 2
Garage Yes
Building
Story 2
Sewer Public Sewer
Water Public
Schools
Elementary Schools Florida Ruffin
Middle Schools Florida Ruffin
High Schools Bhs
Others
Senior Community false
Read Less Info
Want to know what your home might be worth? Contact us for a FREE valuation!

Our team is ready to help you sell your home for the highest possible price ASAP
Bought with Ashley Reader • Compass







