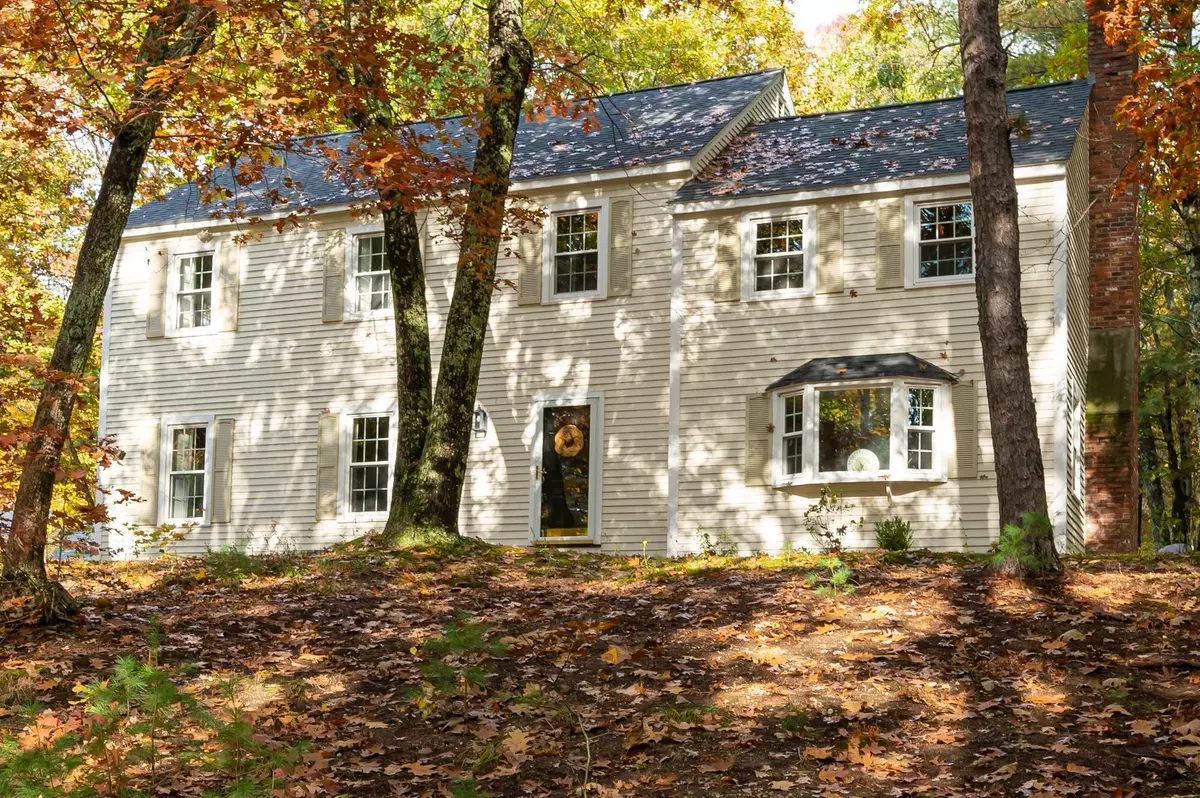
Bought with Shana Malik • Bean Group / Bedford
$ 575,000
$ 549,900 4.6%
4 Beds
3 Baths
2,496 SqFt
$ 575,000
$ 549,900 4.6%
4 Beds
3 Baths
2,496 SqFt
Key Details
Sold Price $575,000
Property Type Single Family Home
Sub Type Single Family
Listing Status Sold
Purchase Type For Sale
Square Footage 2,496 sqft
Price per Sqft $230
Subdivision Jasper Valler
MLS Listing ID 4934674
Sold Date 12/01/22
Bedrooms 4
Full Baths 1
Half Baths 1
Three Quarter Bath 1
Construction Status Existing
HOA Fees $12/ann
Year Built 1973
Annual Tax Amount $8,475
Tax Year 2021
Lot Size 1.030 Acres
Acres 1.03
Property Sub-Type Single Family
Property Description
Location
State NH
County Nh-hillsborough
Area Nh-Hillsborough
Zoning RR
Rooms
Basement Entrance Interior
Basement Concrete, Stairs - Interior, Unfinished, Exterior Access
Interior
Interior Features Fireplace - Wood, Kitchen/Dining, Primary BR w/ BA, Laundry - 1st Floor
Heating Electric, Hot Water
Cooling Whole House Fan
Flooring Carpet, Ceramic Tile, Hardwood, Vinyl
Exterior
Exterior Feature Deck
Parking Features Yes
Garage Spaces 2.0
Utilities Available Cable - Available, Internet - Cable
Roof Type Shingle - Asphalt
Building
Story 2
Foundation Concrete
Sewer Leach Field - Existing, Private
Construction Status Existing
Schools
Elementary Schools Wilkins Elementary School
Middle Schools Amherst Middle
High Schools Souhegan High School
School District Amherst Sch District Sau #39








