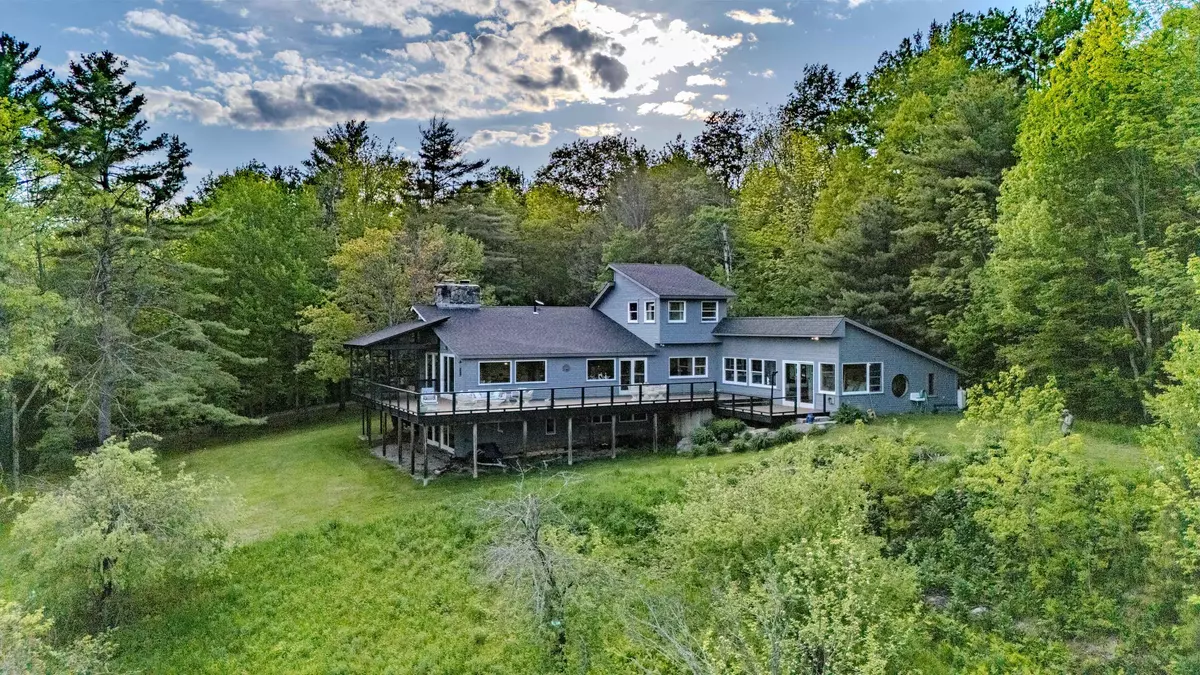5 Beds
5 Baths
4,928 SqFt
5 Beds
5 Baths
4,928 SqFt
Key Details
Property Type Single Family Home
Sub Type Single Family
Listing Status Under Contract
Purchase Type For Sale
Square Footage 4,928 sqft
Price per Sqft $242
MLS Listing ID 5017756
Style Contemporary
Bedrooms 5
Full Baths 5
Construction Status Existing
Year Built 1974
Annual Tax Amount $11,304
Tax Year 2024
Lot Size 23.090 Acres
Acres 23.09
Property Sub-Type Single Family
Property Description
Location
State NH
County Nh-grafton
Area Nh-Grafton
Zoning Residential
Rooms
Basement Entrance Walkout
Basement Climate Controlled, Concrete, Daylight, Finished, Full, Insulated, Interior Stairs, Storage Space, Walkout, Interior Access, Exterior Access
Interior
Heating Oil, Forced Air, Hot Air, Radiant Floor
Cooling None, Whole House Fan
Flooring Carpet, Combination, Hardwood, Tile, Wood
Exterior
Parking Features Yes
Garage Spaces 1.0
Utilities Available Phone, Cable, Propane
Waterfront Description No
View Y/N No
Water Access Desc No
View No
Roof Type Architectural Shingle
Building
Lot Description Conserved Land, Country Setting, Field/Pasture, Hilly, Landscaped, Mountain View, Open, Orchards, Rolling, Secluded, Sloping, Timber, Trail/Near Trail, Walking Trails, Wooded, Mountain, Near Paths, Near Skiing, Near Snowmobile Trails, Rural, Valley
Story 3
Sewer 1500+ Gallon, Leach Field, Septic
Water Drilled Well, Private
Architectural Style Contemporary
Construction Status Existing
Schools
Elementary Schools Lafayette Regional School
Middle Schools Profile School
High Schools Profile Sr. High School
Others
Virtual Tour https://youtu.be/7O2BtfvBWPg







