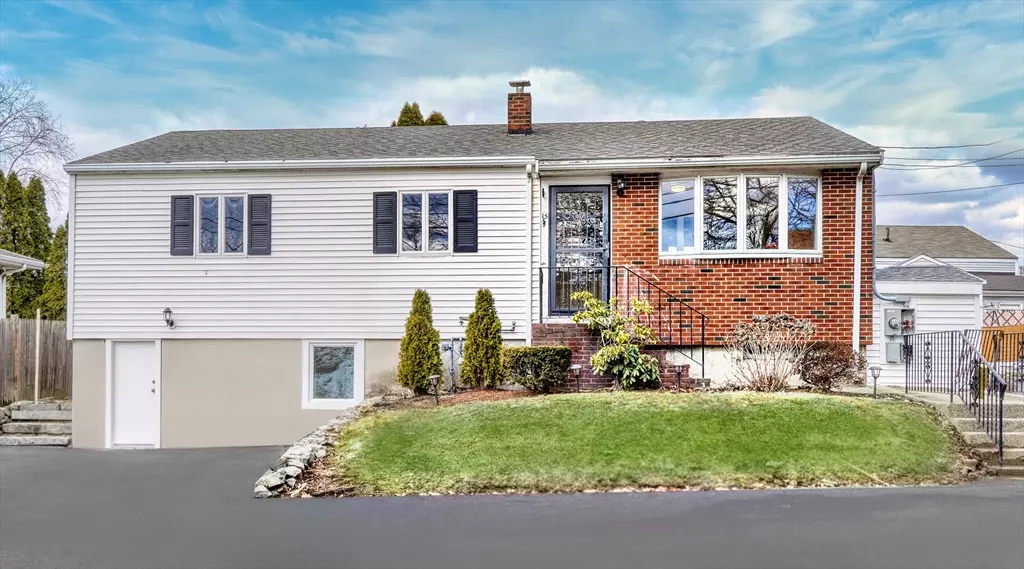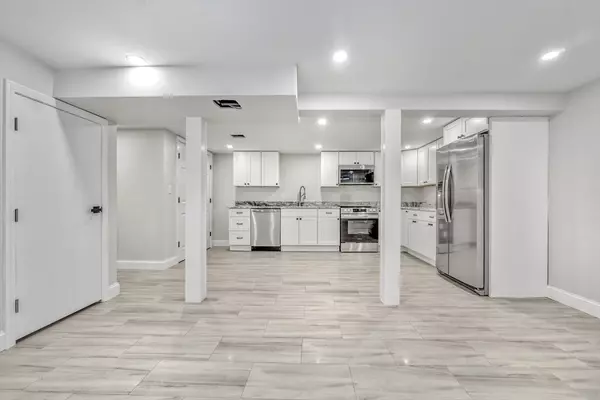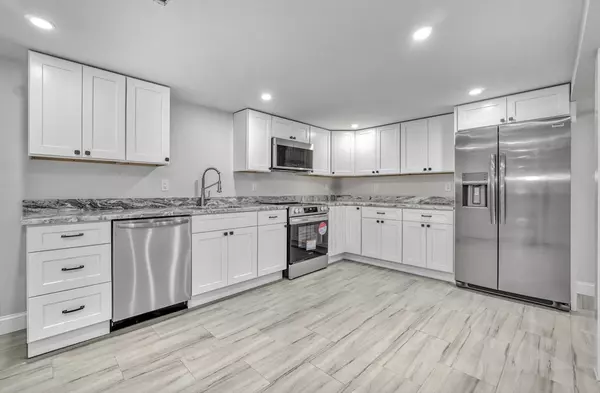$ 900,000
$ 879,900 2.3%
5 Beds
3 Baths
2,016 SqFt
$ 900,000
$ 879,900 2.3%
5 Beds
3 Baths
2,016 SqFt
Key Details
Sold Price $900,000
Property Type Multi-Family
Sub Type 2 Family - 2 Units Up/Down
Listing Status Sold
Purchase Type For Sale
Square Footage 2,016 sqft
Price per Sqft $446
MLS Listing ID 73339391
Sold Date 06/06/25
Bedrooms 5
Full Baths 3
Year Built 1963
Annual Tax Amount $4,752
Tax Year 2025
Lot Size 3,920 Sqft
Acres 0.09
Property Sub-Type 2 Family - 2 Units Up/Down
Property Description
Location
State MA
County Suffolk
Zoning RB
Direction Use GPS
Interior
Interior Features Living Room, Kitchen
Flooring Wood, Tile, Hardwood, Stone/Ceramic Tile
Appliance Range, Dishwasher, Disposal, Microwave, Refrigerator
Laundry Electric Dryer Hookup, Washer Hookup
Exterior
Exterior Feature Rain Gutters
Fence Fenced
Community Features Public Transportation, Shopping, Park, Highway Access, House of Worship, Public School, T-Station
Utilities Available for Electric Range, for Electric Oven, for Electric Dryer, Washer Hookup
Waterfront Description Beach Front,Ocean,Beach Ownership(Public)
Roof Type Shingle
Total Parking Spaces 4
Garage No
Building
Story 3
Foundation Concrete Perimeter
Sewer Public Sewer
Water Public
Schools
Elementary Schools A.C. Welan
Middle Schools Susan B Anthony
High Schools Revere High
Others
Senior Community false
Acceptable Financing Contract
Listing Terms Contract
Bought with Maria Pena • Pena Realty Corporation






