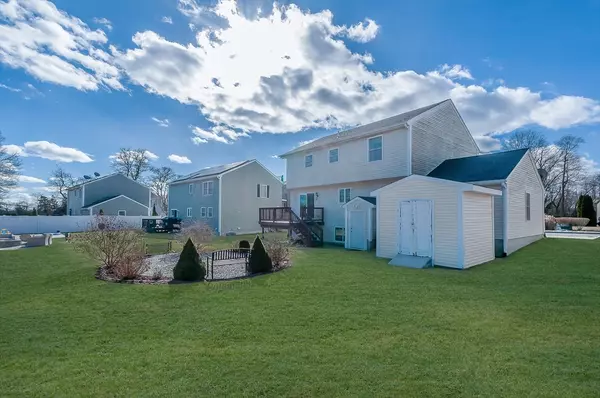$ 615,000
$ 609,999 0.8%
4 Beds
3 Baths
2,004 SqFt
$ 615,000
$ 609,999 0.8%
4 Beds
3 Baths
2,004 SqFt
Key Details
Sold Price $615,000
Property Type Single Family Home
Sub Type Single Family Residence
Listing Status Sold
Purchase Type For Sale
Square Footage 2,004 sqft
Price per Sqft $306
MLS Listing ID 73340554
Sold Date 04/17/25
Style Colonial
Bedrooms 4
Full Baths 3
HOA Y/N false
Year Built 2011
Annual Tax Amount $5,771
Tax Year 2024
Lot Size 8,276 Sqft
Acres 0.19
Property Sub-Type Single Family Residence
Property Description
Location
State MA
County Bristol
Area Rockdale
Zoning RA
Direction Kindly Use GPS
Rooms
Family Room Flooring - Wall to Wall Carpet
Basement Full, Finished, Interior Entry, Bulkhead, Slab
Dining Room Flooring - Hardwood
Kitchen Flooring - Stone/Ceramic Tile
Interior
Interior Features Finish - Sheetrock, Internet Available - Unknown
Heating Forced Air, Natural Gas
Cooling Central Air
Flooring Wood, Tile
Appliance Gas Water Heater, Range, Oven, Dishwasher, Microwave, ENERGY STAR Qualified Dryer, ENERGY STAR Qualified Dishwasher, ENERGY STAR Qualified Washer, Range Hood, Rangetop - ENERGY STAR
Laundry Flooring - Laminate
Exterior
Exterior Feature Porch, Deck, Patio, Storage
Garage Spaces 1.0
Community Features Public Transportation, Park, Highway Access, Public School, T-Station
Utilities Available for Gas Range, for Gas Oven
Roof Type Shingle
Total Parking Spaces 3
Garage Yes
Building
Foundation Concrete Perimeter
Sewer Public Sewer
Water Public
Architectural Style Colonial
Others
Senior Community false
Bought with Juan Cano • Broad Sound Real Estate, LLC






