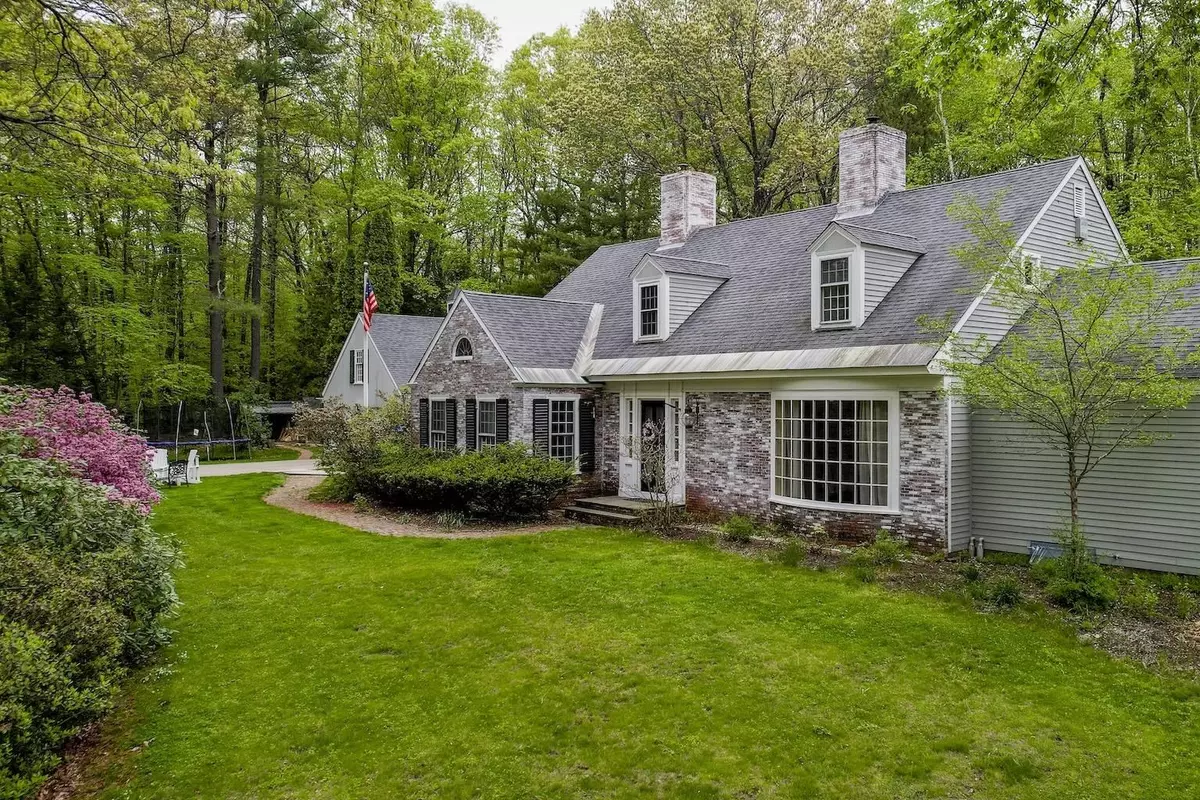4 Beds
4 Baths
3,390 SqFt
4 Beds
4 Baths
3,390 SqFt
Key Details
Property Type Single Family Home
Sub Type Single Family
Listing Status Active
Purchase Type For Sale
Square Footage 3,390 sqft
Price per Sqft $290
MLS Listing ID 5041519
Style Cape
Bedrooms 4
Full Baths 3
Half Baths 1
Construction Status Existing
Year Built 1972
Annual Tax Amount $16,585
Tax Year 2024
Lot Size 3.400 Acres
Acres 3.4
Property Sub-Type Single Family
Property Description
Location
State NH
County Nh-strafford
Area Nh-Strafford
Zoning RB
Rooms
Basement Entrance Walkout
Basement Concrete, Daylight, Interior Stairs, Storage Space, Sump Pump, Walkout, Interior Access, Exterior Access
Interior
Heating Oil, Forced Air, Heat Pump, Hot Air, Multi Zone, Wood Stove
Cooling Central AC, Multi Zone
Flooring Carpet, Hardwood, Tile
Exterior
Parking Features Yes
Garage Spaces 2.0
Utilities Available Cable Available, Propane
Waterfront Description No
View Y/N No
Water Access Desc No
View No
Roof Type Shingle,Asphalt Shingle
Building
Lot Description Country Setting, Hilly, Landscaped, Sloping, Timber, Wooded
Story 1.75
Sewer Leach Field, On-Site Septic Exists, Private, Septic
Water Drilled Well
Architectural Style Cape
Construction Status Existing
Schools
Elementary Schools Mast Way School
Middle Schools Oyster River Middle School
High Schools Oyster River High School
School District Oyster River Cooperative







