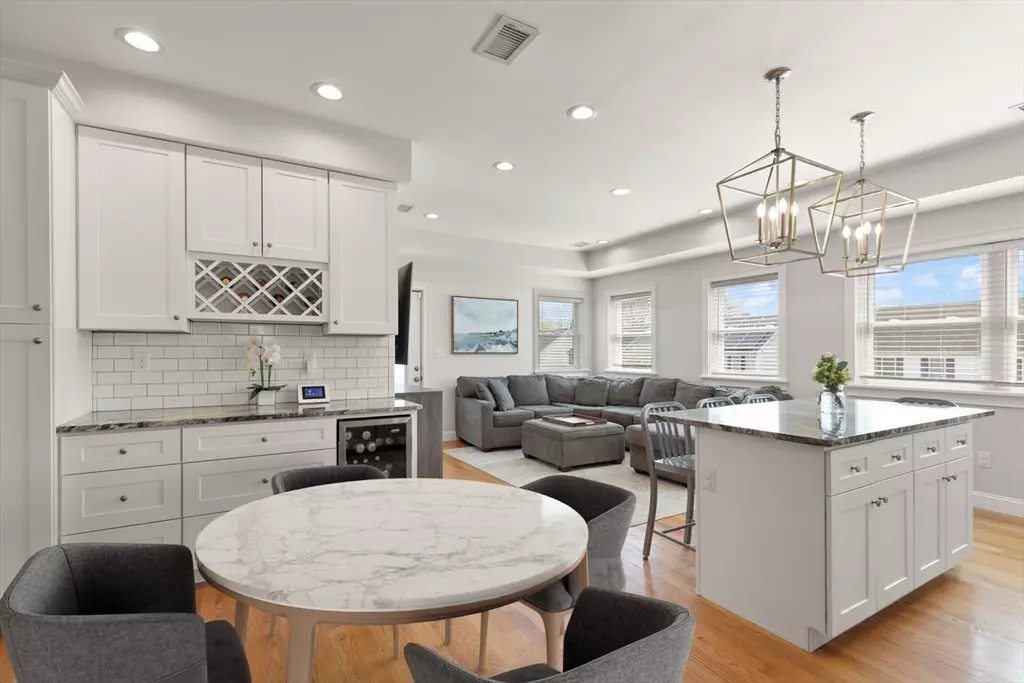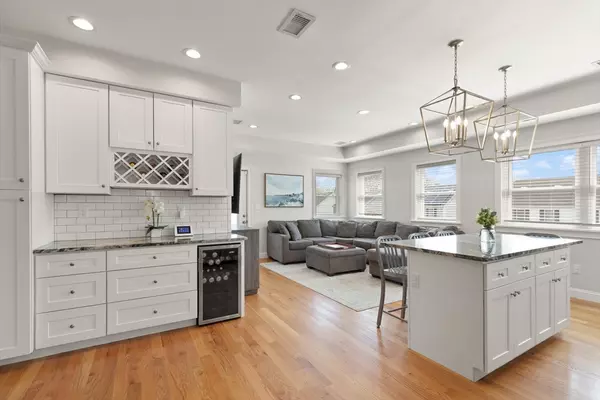
3 Beds
3 Baths
1,812 SqFt
3 Beds
3 Baths
1,812 SqFt
Key Details
Property Type Condo
Sub Type Condominium
Listing Status Active
Purchase Type For Sale
Square Footage 1,812 sqft
Price per Sqft $441
MLS Listing ID 73384912
Style Other (See Remarks)
Bedrooms 3
Full Baths 3
Year Built 2019
Annual Tax Amount $8,118
Tax Year 2025
Property Sub-Type Condominium
Property Description
Location
State MA
County Suffolk
Area Roslindale
Zoning CD
Direction Hyde park Ave to Neponset, right on Charme to end of street to Starbird
Rooms
Basement Y
Primary Bedroom Level Second
Kitchen Flooring - Hardwood, Dining Area, Countertops - Stone/Granite/Solid, Recessed Lighting
Interior
Heating Forced Air, Natural Gas
Cooling Central Air
Flooring Hardwood
Appliance Range, Dishwasher, Disposal, Microwave, Refrigerator, Wine Refrigerator
Laundry First Floor
Exterior
Exterior Feature Deck - Roof
Community Features Public Transportation, Shopping, Park, Golf, Medical Facility, Laundromat, Bike Path, Conservation Area, Highway Access, House of Worship, Private School, Public School, T-Station
Utilities Available for Gas Range
Roof Type Shingle
Total Parking Spaces 2
Garage No
Building
Story 2
Sewer Public Sewer
Water Public
Architectural Style Other (See Remarks)
Others
Pets Allowed Yes
Senior Community false







