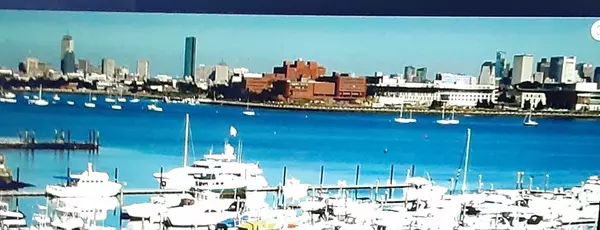2 Beds
2 Baths
1,452 SqFt
2 Beds
2 Baths
1,452 SqFt
Key Details
Property Type Condo
Sub Type Condominium
Listing Status Active
Purchase Type For Sale
Square Footage 1,452 sqft
Price per Sqft $654
MLS Listing ID 73386925
Bedrooms 2
Full Baths 2
HOA Fees $989/mo
Year Built 1987
Annual Tax Amount $9,384
Tax Year 2025
Property Sub-Type Condominium
Property Description
Location
State MA
County Norfolk
Zoning Condo
Direction Use GPS
Rooms
Basement N
Primary Bedroom Level First
Dining Room Open Floorplan, Recessed Lighting, Flooring - Engineered Hardwood
Kitchen Countertops - Stone/Granite/Solid, Kitchen Island, Breakfast Bar / Nook, Open Floorplan, Recessed Lighting, Remodeled, Stainless Steel Appliances, Storage, Flooring - Engineered Hardwood
Interior
Heating Heat Pump
Cooling Heat Pump
Flooring Marble, Engineered Hardwood
Appliance Range, Dishwasher, Microwave, Refrigerator, Washer, Dryer
Laundry Electric Dryer Hookup, Remodeled, Washer Hookup, First Floor, In Unit
Exterior
Exterior Feature Balcony
Garage Spaces 2.0
Community Features Public Transportation, Shopping, Park, Walk/Jog Trails, Highway Access, University
Waterfront Description Waterfront,Harbor,Bay,3/10 to 1/2 Mile To Beach
Total Parking Spaces 2
Garage Yes
Building
Story 1
Sewer Public Sewer
Water Public
Others
Pets Allowed No
Senior Community false
Virtual Tour https://tmre-photography.aryeo.com/sites/vexmnnp/unbranded






