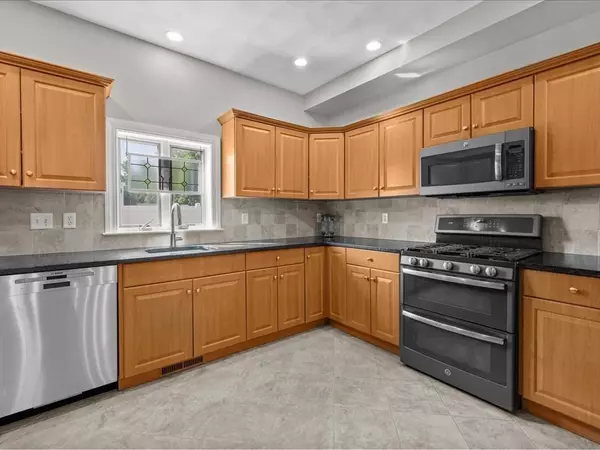$ 960,000
$ 949,000 1.2%
4 Beds
2.5 Baths
2,570 SqFt
$ 960,000
$ 949,000 1.2%
4 Beds
2.5 Baths
2,570 SqFt
Key Details
Sold Price $960,000
Property Type Single Family Home
Sub Type Single Family Residence
Listing Status Sold
Purchase Type For Sale
Square Footage 2,570 sqft
Price per Sqft $373
MLS Listing ID 73388223
Sold Date 07/31/25
Style Colonial
Bedrooms 4
Full Baths 2
Half Baths 1
HOA Y/N false
Year Built 2005
Annual Tax Amount $9,329
Tax Year 2025
Lot Size 9,583 Sqft
Acres 0.22
Property Sub-Type Single Family Residence
Property Description
Location
State MA
County Norfolk
Zoning R
Direction Prospect to Pine ( cul-de-sac)
Rooms
Family Room Ceiling Fan(s), Vaulted Ceiling(s), Flooring - Hardwood, Balcony / Deck, Cable Hookup
Basement Full, Garage Access, Sump Pump
Primary Bedroom Level Second
Dining Room Flooring - Hardwood, Open Floorplan
Kitchen Dining Area, Countertops - Stone/Granite/Solid, Kitchen Island, Open Floorplan, Recessed Lighting, Stainless Steel Appliances, Wine Chiller
Interior
Interior Features Home Office
Heating Forced Air, Natural Gas
Cooling Central Air
Flooring Tile, Hardwood, Flooring - Hardwood
Appliance Gas Water Heater, Water Heater, ENERGY STAR Qualified Refrigerator, Wine Refrigerator, ENERGY STAR Qualified Dryer, ENERGY STAR Qualified Dishwasher, ENERGY STAR Qualified Washer, Range
Laundry Laundry Closet, Flooring - Stone/Ceramic Tile, Gas Dryer Hookup, Recessed Lighting, First Floor
Exterior
Exterior Feature Covered Patio/Deck, Rain Gutters, Professional Landscaping, Screens, Fenced Yard, Stone Wall
Garage Spaces 1.0
Fence Fenced/Enclosed, Fenced
Community Features Public Transportation, Shopping, Pool, Tennis Court(s), Park, Walk/Jog Trails, Golf, Medical Facility, Laundromat, Bike Path, Conservation Area, Highway Access, House of Worship, Private School, Public School, Sidewalks
Utilities Available for Gas Range, for Gas Dryer
Roof Type Shingle
Total Parking Spaces 4
Garage Yes
Building
Lot Description Cul-De-Sac, Cleared, Level
Foundation Concrete Perimeter, Block, Stone
Sewer Public Sewer
Water Public
Architectural Style Colonial
Schools
Elementary Schools Oldham
Middle Schools Norwood
High Schools Norwood
Others
Senior Community false
Bought with Anna Efthimiadis • Coldwell Banker Realty - Boston




