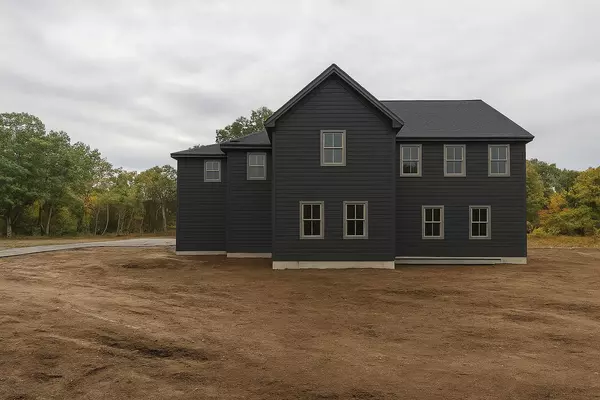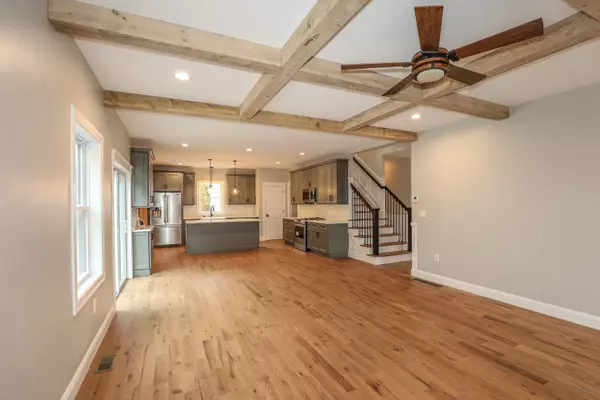5 Beds
5 Baths
4,643 SqFt
5 Beds
5 Baths
4,643 SqFt
Key Details
Property Type Single Family Home
Sub Type Single Family
Listing Status Active
Purchase Type For Sale
Square Footage 4,643 sqft
Price per Sqft $323
MLS Listing ID 5046774
Style Colonial,Farmhouse
Bedrooms 5
Full Baths 2
Half Baths 1
Three Quarter Bath 2
Construction Status New Construction
Year Built 2025
Lot Size 1.800 Acres
Acres 1.8
Property Sub-Type Single Family
Property Description
Location
State NH
County Nh-belknap
Area Nh-Belknap
Zoning LR
Rooms
Basement Entrance Walk-up
Basement Finished
Interior
Heating Propane, Forced Air
Cooling Central AC
Flooring Hardwood, Tile
Exterior
Parking Features Yes
Garage Spaces 3.0
Utilities Available Cable Available, Propane
Roof Type Architectural Shingle
Building
Lot Description Country Setting, Level, Open, Rural
Story 2
Sewer Private
Water Private
Architectural Style Colonial, Farmhouse
Construction Status New Construction
Schools
School District Gilford Sch District Sau #73







