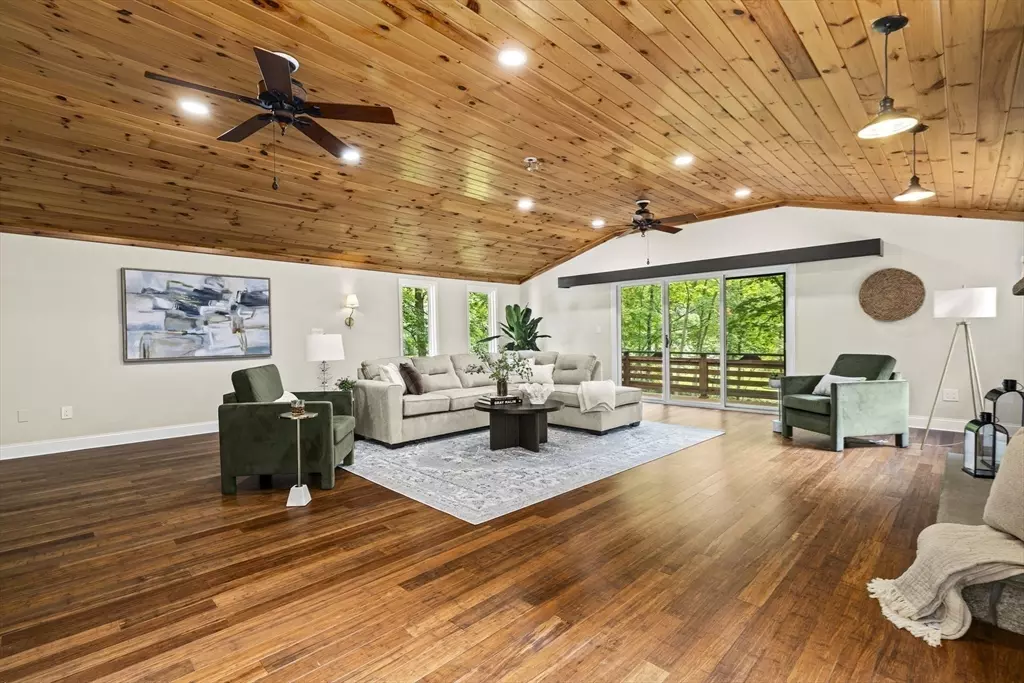
3 Beds
3 Baths
3,226 SqFt
3 Beds
3 Baths
3,226 SqFt
Key Details
Property Type Single Family Home
Sub Type Single Family Residence
Listing Status Active
Purchase Type For Sale
Square Footage 3,226 sqft
Price per Sqft $306
MLS Listing ID 73391680
Style Colonial
Bedrooms 3
Full Baths 3
HOA Y/N false
Year Built 1947
Annual Tax Amount $9,520
Tax Year 2025
Lot Size 0.440 Acres
Acres 0.44
Property Sub-Type Single Family Residence
Property Description
Location
State MA
County Middlesex
Zoning R4
Direction Edgell Rd Left onto Belknap Rd turn Right onto Grove St to the Private Driveway to 616 Grove Street
Rooms
Family Room Ceiling Fan(s), Vaulted Ceiling(s), Flooring - Hardwood, Wet Bar, Cable Hookup, Deck - Exterior, Exterior Access, Recessed Lighting, Slider, Sunken
Basement Full, Finished, Walk-Out Access, Interior Entry, Garage Access, Concrete
Primary Bedroom Level Second
Dining Room Flooring - Hardwood, Recessed Lighting
Kitchen Skylight, Flooring - Stone/Ceramic Tile, Window(s) - Bay/Bow/Box, Dining Area, Pantry, Deck - Exterior, Stainless Steel Appliances
Interior
Interior Features Closet, Wainscoting, Open Floorplan, Recessed Lighting, Home Office, Bonus Room, Exercise Room, Wine Cellar
Heating Central
Cooling Central Air
Flooring Tile, Carpet, Hardwood, Flooring - Hardwood
Fireplaces Number 2
Fireplaces Type Dining Room, Family Room
Appliance Electric Water Heater, Range, Microwave, Refrigerator
Laundry Electric Dryer Hookup, Washer Hookup, In Basement
Exterior
Exterior Feature Deck, Deck - Wood, Patio, Rain Gutters, Professional Landscaping, Fenced Yard, Stone Wall
Garage Spaces 3.0
Fence Fenced
Community Features Public Transportation, Shopping, Tennis Court(s), Park, Golf, Medical Facility, Highway Access, House of Worship, Public School, T-Station
Utilities Available for Electric Range, Washer Hookup
Roof Type Shingle
Total Parking Spaces 7
Garage Yes
Building
Lot Description Wooded, Cleared
Foundation Concrete Perimeter, Irregular
Sewer Public Sewer
Water Public
Architectural Style Colonial
Schools
Elementary Schools School Choice
Middle Schools School Choice
High Schools Framingham H. S
Others
Senior Community false
Acceptable Financing Contract
Listing Terms Contract
Virtual Tour https://vimeo.com/1093793815?share=copy







