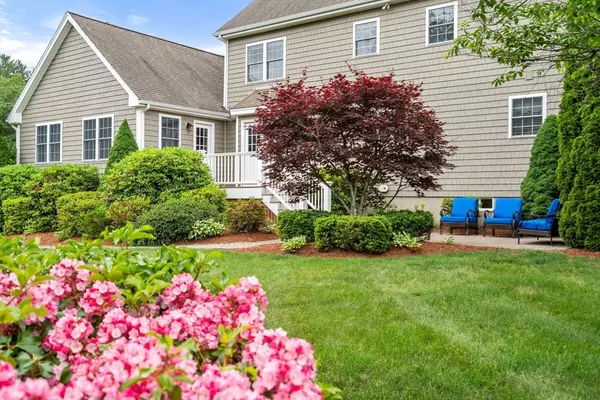$ 1,230,000
$ 1,149,900 7.0%
4 Beds
3 Baths
4,058 SqFt
$ 1,230,000
$ 1,149,900 7.0%
4 Beds
3 Baths
4,058 SqFt
Key Details
Sold Price $1,230,000
Property Type Single Family Home
Sub Type Single Family Residence
Listing Status Sold
Purchase Type For Sale
Square Footage 4,058 sqft
Price per Sqft $303
MLS Listing ID 73393222
Sold Date 07/31/25
Style Colonial
Bedrooms 4
Full Baths 2
Half Baths 2
HOA Y/N false
Year Built 2002
Annual Tax Amount $12,386
Tax Year 2025
Lot Size 1.000 Acres
Acres 1.0
Property Sub-Type Single Family Residence
Property Description
Location
State MA
County Middlesex
Zoning RG
Direction Shawsheen, Mohawk, Birchwood
Rooms
Family Room Bathroom - Half, Flooring - Wall to Wall Carpet, Wet Bar, Cable Hookup, Recessed Lighting, Remodeled
Basement Full, Finished, Garage Access
Primary Bedroom Level Second
Dining Room Flooring - Hardwood, Wainscoting
Kitchen Bathroom - Half, Flooring - Stone/Ceramic Tile, Dining Area, Dryer Hookup - Gas, Exterior Access, Open Floorplan, Stainless Steel Appliances
Interior
Interior Features Cathedral Ceiling(s), Ceiling Fan(s), Bathroom - Full, Bathroom - Tiled With Tub & Shower, Closet - Linen, Bathroom - Double Vanity/Sink, Bathroom - With Tub & Shower, Bathroom - Half, Great Room, Sun Room, Bathroom, Central Vacuum, High Speed Internet
Heating Forced Air, Natural Gas, Fireplace(s)
Cooling Central Air
Flooring Tile, Hardwood, Flooring - Hardwood, Flooring - Stone/Ceramic Tile
Fireplaces Number 1
Appliance Gas Water Heater, Range, Dishwasher, Disposal, Trash Compactor, Microwave, Refrigerator, Freezer, Washer, Dryer, Plumbed For Ice Maker
Laundry Dryer Hookup - Gas, First Floor, Gas Dryer Hookup, Washer Hookup
Exterior
Exterior Feature Balcony / Deck, Porch, Deck, Patio, Rain Gutters, Professional Landscaping, Sprinkler System, Screens
Garage Spaces 3.0
Community Features Conservation Area, Public School
Utilities Available for Gas Range, for Gas Oven, for Gas Dryer, Washer Hookup, Icemaker Connection
Roof Type Shingle
Total Parking Spaces 4
Garage Yes
Building
Foundation Concrete Perimeter
Sewer Public Sewer
Water Public
Architectural Style Colonial
Schools
Middle Schools John Ryan
High Schools Tewksbury High
Others
Senior Community false
Bought with Margi Shah • Redfin Corp.






