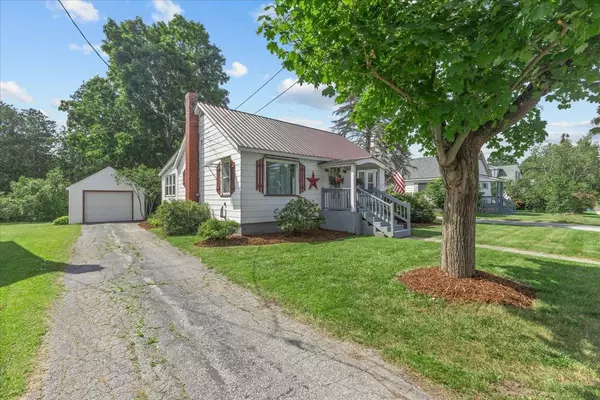2 Beds
1 Bath
996 SqFt
2 Beds
1 Bath
996 SqFt
Key Details
Property Type Single Family Home
Sub Type Single Family
Listing Status Under Contract
Purchase Type For Sale
Square Footage 996 sqft
Price per Sqft $276
MLS Listing ID 5048565
Style Cape
Bedrooms 2
Full Baths 1
Construction Status Existing
Year Built 1948
Annual Tax Amount $3,754
Tax Year 2024
Lot Size 10,890 Sqft
Acres 0.25
Property Sub-Type Single Family
Property Description
Location
State VT
County Vt-franklin
Area Vt-Franklin
Zoning RES
Rooms
Basement Entrance Interior
Basement Interior Stairs, Storage Space, Unfinished
Interior
Heating Oil, Baseboard
Cooling None
Flooring Carpet, Laminate, Wood
Exterior
Parking Features Yes
Garage Spaces 1.0
Utilities Available Cable Available
Roof Type Metal
Building
Lot Description City Lot
Story 1
Sewer Public
Water Public
Architectural Style Cape
Construction Status Existing
Schools
Elementary Schools Swanton School
Middle Schools Missisquoi Valley Union Jshs
High Schools Missisquoi Valley Uhsd #7







