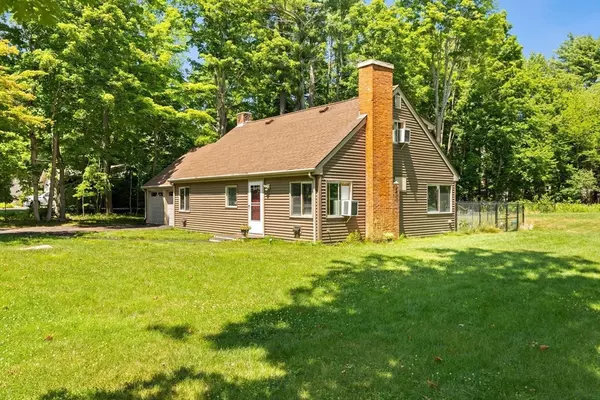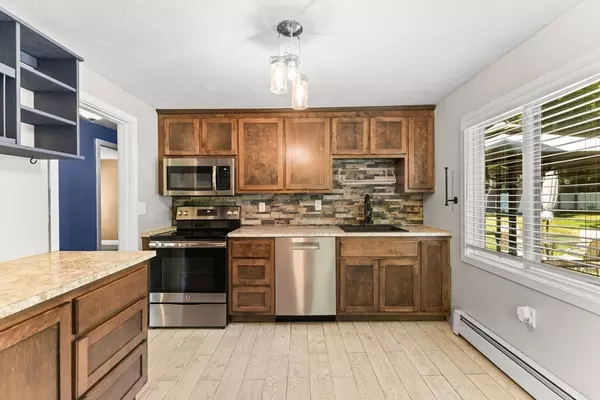
3 Beds
2 Baths
1,485 SqFt
3 Beds
2 Baths
1,485 SqFt
Open House
Sat Sep 27, 12:30pm - 2:00pm
Key Details
Property Type Single Family Home
Sub Type Single Family Residence
Listing Status Active
Purchase Type For Sale
Square Footage 1,485 sqft
Price per Sqft $430
MLS Listing ID 73399361
Style Cape
Bedrooms 3
Full Baths 2
HOA Y/N false
Year Built 1946
Annual Tax Amount $7,252
Tax Year 2025
Lot Size 1.650 Acres
Acres 1.65
Property Sub-Type Single Family Residence
Property Description
Location
State MA
County Bristol
Zoning Res SF
Direction 138 to Purchase
Rooms
Primary Bedroom Level Second
Dining Room Flooring - Wood, Lighting - Overhead
Kitchen Flooring - Stone/Ceramic Tile, Stainless Steel Appliances, Lighting - Overhead
Interior
Interior Features Home Office, Wired for Sound, Internet Available - Unknown
Heating Central, Baseboard, Oil
Cooling None
Flooring Wood, Tile, Flooring - Stone/Ceramic Tile
Fireplaces Number 1
Fireplaces Type Living Room
Appliance Water Heater, Range, Dishwasher, Microwave, Refrigerator
Laundry Electric Dryer Hookup, Washer Hookup
Exterior
Exterior Feature Patio, Rain Gutters, Screens
Garage Spaces 2.0
Fence Fenced/Enclosed
Community Features Shopping, Park, Walk/Jog Trails, Golf, Medical Facility, Conservation Area, Highway Access, House of Worship, Public School, University
Utilities Available for Electric Range, for Electric Oven, for Electric Dryer, Washer Hookup, Generator Connection
Roof Type Shingle
Total Parking Spaces 10
Garage Yes
Building
Lot Description Corner Lot, Wooded, Cleared, Level
Foundation Concrete Perimeter, Slab
Sewer Inspection Required for Sale, Private Sewer
Water Public
Architectural Style Cape
Others
Senior Community false
Acceptable Financing Contract
Listing Terms Contract







