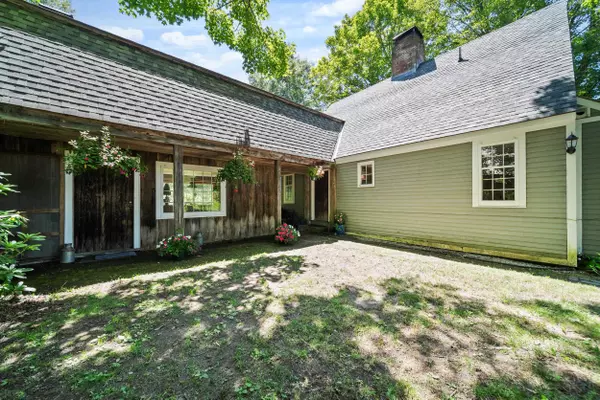4 Beds
4 Baths
2,978 SqFt
4 Beds
4 Baths
2,978 SqFt
Key Details
Property Type Single Family Home
Sub Type Single Family
Listing Status Active
Purchase Type For Sale
Square Footage 2,978 sqft
Price per Sqft $233
MLS Listing ID 5052881
Style Cape,w/Addition
Bedrooms 4
Full Baths 2
Half Baths 2
Construction Status Existing
Year Built 1972
Annual Tax Amount $9,039
Tax Year 2024
Lot Size 6.800 Acres
Acres 6.8
Property Sub-Type Single Family
Property Description
Location
State VT
County Vt-windham
Area Vt-Windham
Zoning Rural Residential
Rooms
Basement Entrance Interior
Basement Concrete, Concrete Floor, Frost Wall, Slab, Storage Space, Unfinished, Basement Stairs
Interior
Heating Baseboard, Electric, Forced Air, Heat Pump, Multi Zone, Mini Split
Cooling Wall AC Units, Mini Split
Flooring Hardwood, Tile, Vinyl Plank
Exterior
Parking Features Yes
Garage Spaces 2.0
Utilities Available Cable at Site
Waterfront Description No
View Y/N No
Water Access Desc No
View No
Roof Type Architectural Shingle,Wood Shingle
Building
Lot Description Country Setting, Field/Pasture, Landscaped, Pond, Rolling, Ski Area, Trail/Near Trail, Near Shopping, Rural, Near School(s)
Story 2
Sewer 1000 Gallon, Leach Field, Private
Water Drilled Well, Private
Architectural Style Cape, w/Addition
Construction Status Existing







