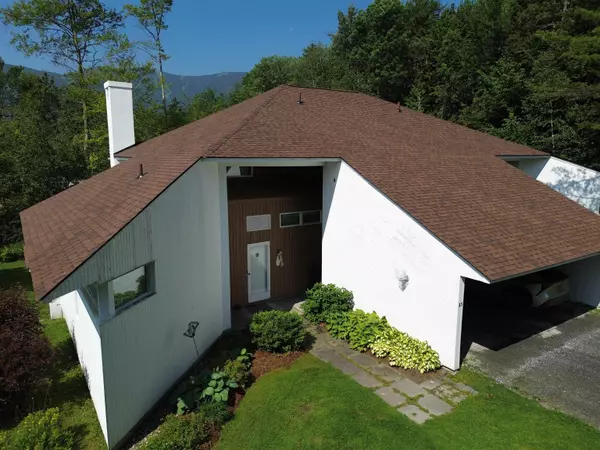3 Beds
4 Baths
1,982 SqFt
3 Beds
4 Baths
1,982 SqFt
Key Details
Property Type Condo
Sub Type Condo
Listing Status Under Contract
Purchase Type For Sale
Square Footage 1,982 sqft
Price per Sqft $378
MLS Listing ID 5053533
Bedrooms 3
Full Baths 3
Half Baths 1
Construction Status Existing
HOA Fees $760/mo
Year Built 1979
Annual Tax Amount $9,991
Tax Year 2025
Lot Size 24.000 Acres
Acres 24.0
Property Sub-Type Condo
Property Description
Location
State VT
County Vt-washington
Area Vt-Washington
Zoning residential
Interior
Cooling None
Flooring Carpet, Ceramic Tile, Laminate
Exterior
Garage Spaces 1.0
Utilities Available Phone, Propane, Underground Utilities
Amenities Available Management Plan, Master Insurance, Landscaping, Common Acreage, Snow Removal, Trash Removal
Roof Type Architectural Shingle
Building
Story 2
Sewer Community, Leach Field, Leach Field Off-Site
Architectural Style Contemporary
Construction Status Existing
Schools
Elementary Schools Choice
Middle Schools Harwood Union Middle/High
High Schools Harwood Union High School
School District Washington West







