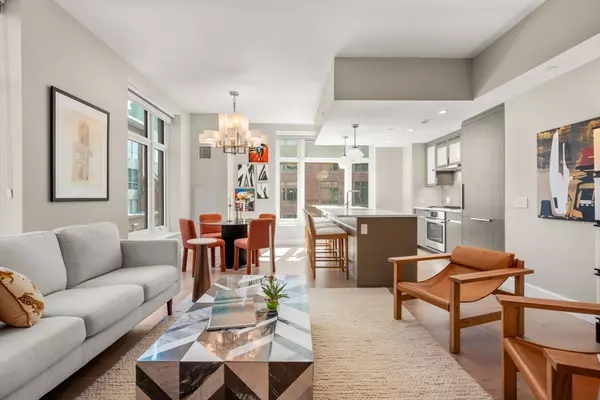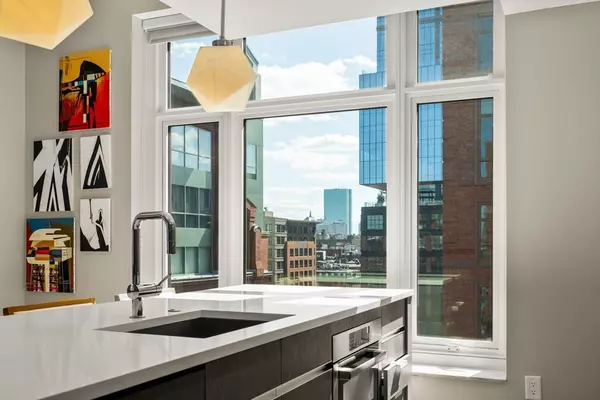
2 Beds
2 Baths
1,350 SqFt
2 Beds
2 Baths
1,350 SqFt
Open House
Sat Nov 01, 1:00pm - 2:30pm
Sun Nov 02, 1:00pm - 2:30pm
Key Details
Property Type Condo
Sub Type Condominium
Listing Status Active
Purchase Type For Sale
Square Footage 1,350 sqft
Price per Sqft $1,018
MLS Listing ID 73410337
Bedrooms 2
Full Baths 2
HOA Fees $1,760/mo
Year Built 2017
Annual Tax Amount $11,260
Tax Year 2025
Property Sub-Type Condominium
Property Description
Location
State MA
County Suffolk
Area Waterfront
Zoning Res
Direction Causeway Street to Lovejoy Wharf
Rooms
Basement N
Primary Bedroom Level First
Main Level Bedrooms 1
Dining Room Flooring - Hardwood
Kitchen Flooring - Wood
Interior
Interior Features Internet Available - Broadband
Heating Central, Forced Air, Heat Pump, Electric
Cooling Central Air, Heat Pump, Unit Control
Flooring Wood, Carpet, Marble, Engineered Hardwood
Appliance Range, Dishwasher, Disposal, Microwave, Refrigerator, Washer, Dryer, ENERGY STAR Qualified Refrigerator, ENERGY STAR Qualified Dishwasher
Laundry Laundry Closet, Flooring - Hardwood, In Unit, Electric Dryer Hookup
Exterior
Exterior Feature Deck - Roof + Access Rights, Decorative Lighting, City View(s), Professional Landscaping
Community Features Public Transportation, Shopping, Park, Walk/Jog Trails, Medical Facility, Bike Path, Highway Access, House of Worship, Marina, Public School, T-Station
Utilities Available for Gas Range, for Electric Oven, for Electric Dryer
Waterfront Description Waterfront,Harbor,Walk to,Public
View Y/N Yes
View City
Roof Type Rubber,Metal
Total Parking Spaces 1
Garage Yes
Building
Story 1
Sewer Public Sewer
Water Public
Others
Pets Allowed Yes w/ Restrictions
Senior Community false






