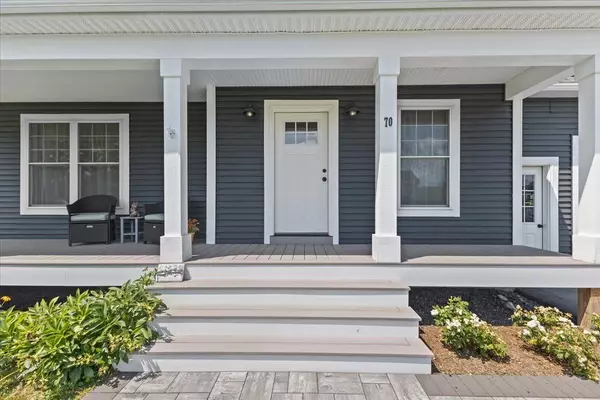3 Beds
4 Baths
2,902 SqFt
3 Beds
4 Baths
2,902 SqFt
Key Details
Property Type Single Family Home
Sub Type Single Family
Listing Status Active
Purchase Type For Sale
Square Footage 2,902 sqft
Price per Sqft $240
Subdivision Mountain View
MLS Listing ID 5054155
Bedrooms 3
Full Baths 1
Half Baths 1
Three Quarter Bath 2
Construction Status Existing
HOA Fees $114/mo
Year Built 2019
Annual Tax Amount $9,425
Tax Year 2024
Lot Size 0.750 Acres
Acres 0.75
Property Sub-Type Single Family
Property Description
Location
State VT
County Vt-franklin
Area Vt-Franklin
Zoning B
Rooms
Basement Entrance Interior
Basement Full, Partially Finished, Interior Stairs, Storage Space
Interior
Cooling Mini Split
Flooring Carpet, Laminate, Tile
Exterior
Garage Spaces 3.0
Utilities Available Cable
Amenities Available Common Acreage, Snow Removal, Trash Removal
Roof Type Architectural Shingle
Building
Story 2
Sewer Mound, Septic Shared
Architectural Style Colonial
Construction Status Existing
Schools
Elementary Schools Georgia Elem/Middle School
Middle Schools Georgia Elem/Middle School
High Schools Choice
School District Georgia School District







