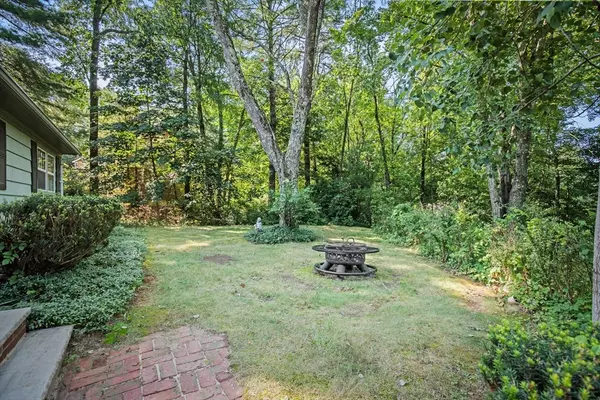3 Beds
1 Bath
1,612 SqFt
3 Beds
1 Bath
1,612 SqFt
Key Details
Property Type Single Family Home
Sub Type Single Family Residence
Listing Status Active
Purchase Type For Sale
Square Footage 1,612 sqft
Price per Sqft $434
MLS Listing ID 73411486
Style Ranch
Bedrooms 3
Full Baths 1
HOA Y/N false
Year Built 1958
Annual Tax Amount $6,637
Tax Year 2025
Lot Size 0.900 Acres
Acres 0.9
Property Sub-Type Single Family Residence
Property Description
Location
State MA
County Essex
Zoning RC
Direction RT 113/Main St or Church St to Prospect St
Rooms
Basement Full, Finished, Walk-Out Access, Interior Entry, Garage Access
Primary Bedroom Level First
Interior
Interior Features Central Vacuum
Heating Baseboard, Oil
Cooling Window Unit(s)
Flooring Hardwood
Fireplaces Number 2
Appliance Range, Dishwasher, Refrigerator
Laundry In Basement, Electric Dryer Hookup, Washer Hookup
Exterior
Exterior Feature Deck
Garage Spaces 1.0
Utilities Available for Electric Range, for Electric Oven, for Electric Dryer, Washer Hookup
Total Parking Spaces 6
Garage Yes
Building
Lot Description Wooded
Foundation Concrete Perimeter
Sewer Private Sewer
Water Public
Architectural Style Ranch
Schools
Elementary Schools Page
Middle Schools Pentucket
High Schools Pentucket
Others
Senior Community false






