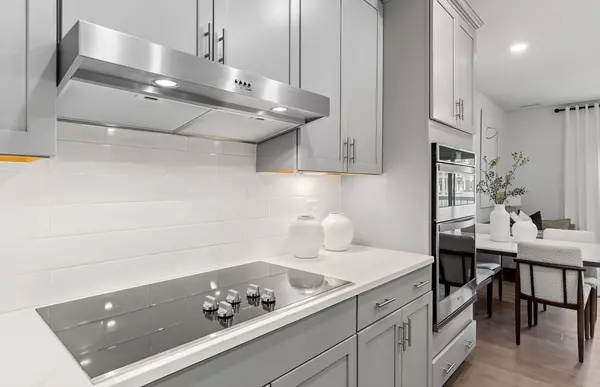1 Bed
1 Bath
1,119 SqFt
1 Bed
1 Bath
1,119 SqFt
Key Details
Property Type Condo
Sub Type Condominium
Listing Status Active
Purchase Type For Sale
Square Footage 1,119 sqft
Price per Sqft $328
MLS Listing ID 73413205
Bedrooms 1
Full Baths 1
HOA Fees $410/mo
Year Built 2025
Annual Tax Amount $13
Tax Year 2025
Property Sub-Type Condominium
Property Description
Location
State RI
County Providence
Zoning r
Direction GPS Address: 30 East Point Drive, East Providence (Off Roger Williams Ave)
Rooms
Basement N
Primary Bedroom Level First
Kitchen Kitchen Island, Recessed Lighting
Interior
Interior Features Den
Heating Electric
Cooling Central Air, Unit Control
Flooring Wood, Tile, Carpet
Appliance Range, Dishwasher, Microwave, Washer, Dryer, Plumbed For Ice Maker
Laundry Flooring - Stone/Ceramic Tile, First Floor, In Unit, Electric Dryer Hookup, Washer Hookup
Exterior
Exterior Feature Balcony, Gazebo
Garage Spaces 1.0
Community Features Public Transportation, Shopping, Walk/Jog Trails, Medical Facility, Conservation Area, House of Worship
Utilities Available for Electric Range, for Electric Oven, for Electric Dryer, Washer Hookup, Icemaker Connection
Waterfront Description Waterfront,River
Roof Type Shingle
Total Parking Spaces 2
Garage Yes
Building
Story 1
Sewer Other
Water Public
Schools
Elementary Schools Kent Height
Middle Schools Edward R Martin
High Schools E.Providence
Others
Pets Allowed Yes w/ Restrictions
Senior Community false
Acceptable Financing Contract
Listing Terms Contract
Virtual Tour https://digitalbrochure.pulte.com/view/668173264






