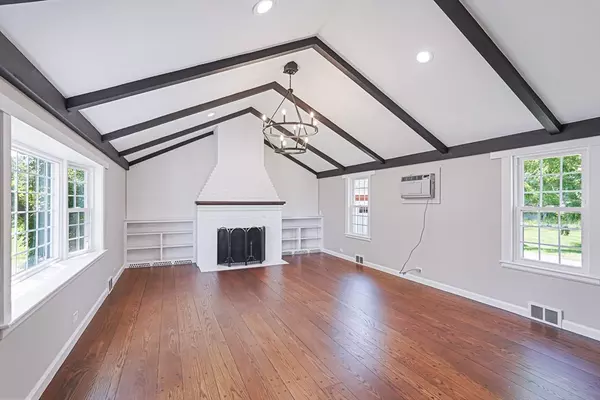3 Beds
1 Bath
2,314 SqFt
3 Beds
1 Bath
2,314 SqFt
OPEN HOUSE
Sun Aug 10, 12:45pm - 2:45pm
Key Details
Property Type Single Family Home
Sub Type Single Family Residence
Listing Status Active
Purchase Type For Sale
Square Footage 2,314 sqft
Price per Sqft $237
MLS Listing ID 73413333
Style Ranch
Bedrooms 3
Full Baths 1
HOA Y/N false
Year Built 1750
Annual Tax Amount $6,415
Tax Year 2025
Lot Size 1.160 Acres
Acres 1.16
Property Sub-Type Single Family Residence
Property Description
Location
State MA
County Worcester
Zoning RES
Direction Directly off of Rt.16
Rooms
Basement Full, Finished, Partially Finished
Interior
Heating Oil
Cooling Wall Unit(s)
Flooring Vinyl, Carpet, Hardwood
Fireplaces Number 2
Appliance Water Heater, Range, Refrigerator, Freezer, Washer, Dryer
Exterior
Exterior Feature Patio, Stone Wall
Garage Spaces 2.0
Community Features Park, Conservation Area, Public School
Utilities Available for Electric Range
Waterfront Description Lake/Pond,1/2 to 1 Mile To Beach,Beach Ownership(Public)
Roof Type Shingle
Total Parking Spaces 10
Garage Yes
Building
Lot Description Easements
Foundation Stone
Sewer Private Sewer
Water Private
Architectural Style Ranch
Schools
Elementary Schools Henry P Clough
Middle Schools Miscoe
High Schools Nipmuc Regional
Others
Senior Community false






