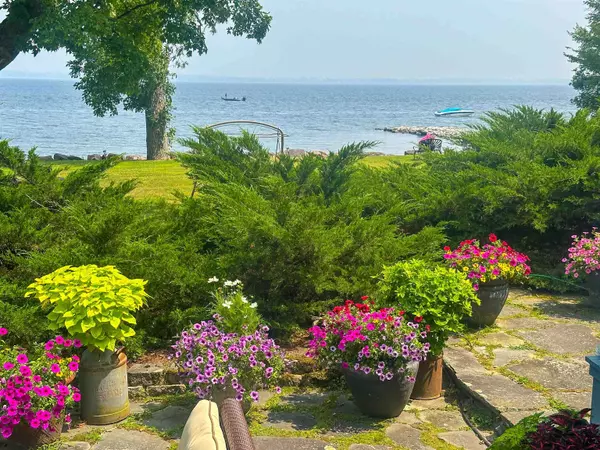3 Beds
3 Baths
2,638 SqFt
3 Beds
3 Baths
2,638 SqFt
Key Details
Property Type Single Family Home
Sub Type Single Family
Listing Status Active
Purchase Type For Sale
Square Footage 2,638 sqft
Price per Sqft $526
MLS Listing ID 5054925
Style Colonial,Farmhouse,Historic Vintage
Bedrooms 3
Full Baths 1
Three Quarter Bath 2
Construction Status Existing
Year Built 1829
Annual Tax Amount $12,483
Tax Year 2025
Lot Size 1.200 Acres
Acres 1.2
Property Sub-Type Single Family
Property Description
Location
State VT
County Vt-grand Isle
Area Vt-Grand Isle
Zoning Shoreland
Body of Water Lake
Rooms
Basement Entrance Interior
Basement Bulkhead, Concrete, Concrete Floor, Crawl Space, Frost Wall, Exterior Stairs, Storage Space, Sump Pump, Unfinished, Interior Access, Exterior Access
Interior
Heating Propane, Baseboard, Hot Water
Cooling Other
Flooring Softwood, Tile, Wood
Exterior
Parking Features Yes
Garage Spaces 2.0
Utilities Available Satellite, Telephone at Site
Waterfront Description Yes
View Y/N Yes
Water Access Desc Yes
View Yes
Roof Type Shingle
Building
Lot Description Beach Access, Deep Water Access, Lake Access, Lake Frontage, Lake View, Lakes, Level, Water View, Waterfront
Story 1.5
Sewer 1000 Gallon, Conventional Leach Field
Water Public
Architectural Style Colonial, Farmhouse, Historic Vintage
Construction Status Existing
Schools
High Schools Choice







