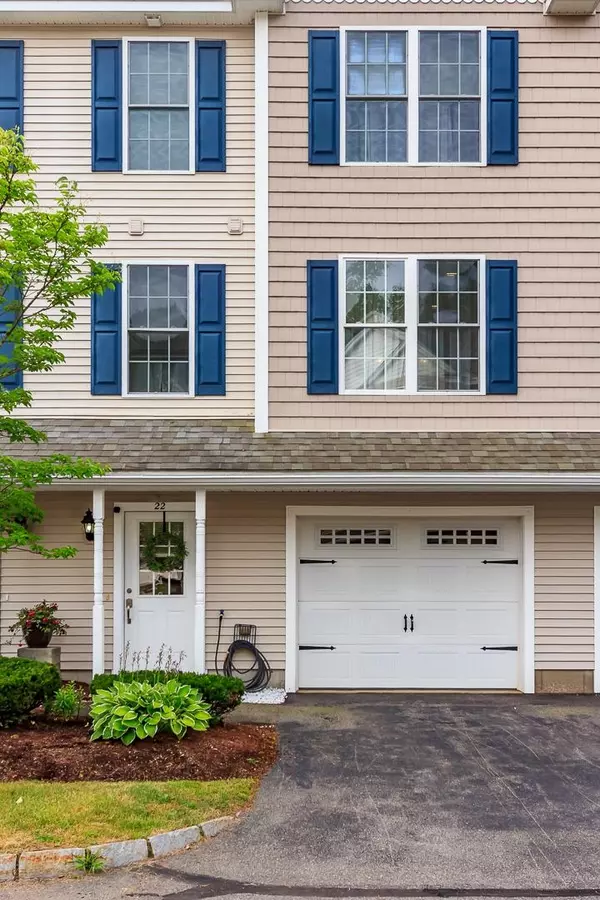2 Beds
2 Baths
1,754 SqFt
2 Beds
2 Baths
1,754 SqFt
OPEN HOUSE
Sun Aug 10, 10:00am - 12:00pm
Key Details
Property Type Condo
Sub Type Condo
Listing Status Active
Purchase Type For Sale
Square Footage 1,754 sqft
Price per Sqft $230
MLS Listing ID 5055473
Style Townhouse
Bedrooms 2
Full Baths 1
Half Baths 1
Construction Status Existing
HOA Fees $350/mo
Year Built 2007
Annual Tax Amount $6,168
Tax Year 2024
Property Sub-Type Condo
Property Description
Location
State NH
County Nh-hillsborough
Area Nh-Hillsborough
Zoning Residential
Rooms
Basement Entrance Walkout
Basement Finished, Walkout
Interior
Heating Natural Gas, Forced Air
Cooling Central AC
Flooring Carpet, Laminate, Vinyl Plank
Exterior
Parking Features Yes
Garage Spaces 1.0
Utilities Available Cable
Amenities Available Landscaping, Snow Removal, Trash Removal
Roof Type Asphalt Shingle
Building
Lot Description Level
Story 2
Sewer Public
Water Public
Architectural Style Townhouse
Construction Status Existing







