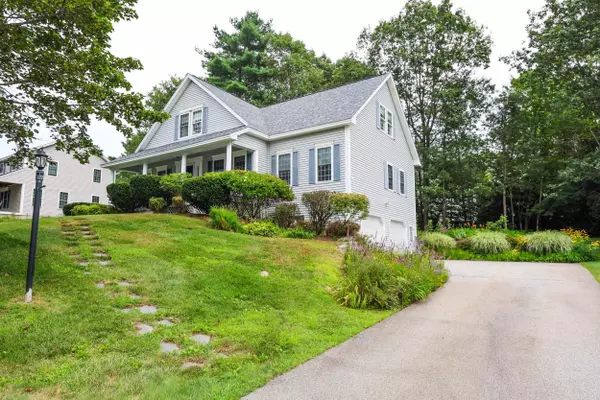3 Beds
3 Baths
2,675 SqFt
3 Beds
3 Baths
2,675 SqFt
OPEN HOUSE
Sun Aug 10, 1:00pm - 2:30pm
Key Details
Property Type Single Family Home
Sub Type Single Family
Listing Status Active
Purchase Type For Sale
Square Footage 2,675 sqft
Price per Sqft $271
Subdivision Bedford Three Corners
MLS Listing ID 5055489
Style Cape
Bedrooms 3
Full Baths 2
Half Baths 1
Construction Status Existing
HOA Fees $235/ann
Year Built 1996
Annual Tax Amount $9,527
Tax Year 2024
Lot Size 0.300 Acres
Acres 0.3
Property Sub-Type Single Family
Property Description
Location
State NH
County Nh-hillsborough
Area Nh-Hillsborough
Zoning RA
Rooms
Basement Entrance Interior
Basement Climate Controlled, Daylight, Full, Insulated, Partially Finished, Interior Stairs, Storage Space, Exterior Access, Basement Stairs
Interior
Heating Propane, Hot Air
Cooling Central AC
Flooring Carpet, Hardwood, Laminate, Tile, Vinyl Plank
Exterior
Parking Features Yes
Garage Spaces 2.0
Utilities Available Underground Utilities
Amenities Available Common Acreage
Roof Type Asphalt Shingle
Building
Lot Description Landscaped, Pond, Sloping, Subdivision, Wooded, Neighborhood, Near School(s)
Story 2
Sewer Community, Shared
Water Drilled Well, Private
Architectural Style Cape
Construction Status Existing
Schools
Elementary Schools Riddle Brook Elem
Middle Schools Ross A Lurgio Middle School
High Schools Bedford High School
School District Bedford Sch District Sau #25







