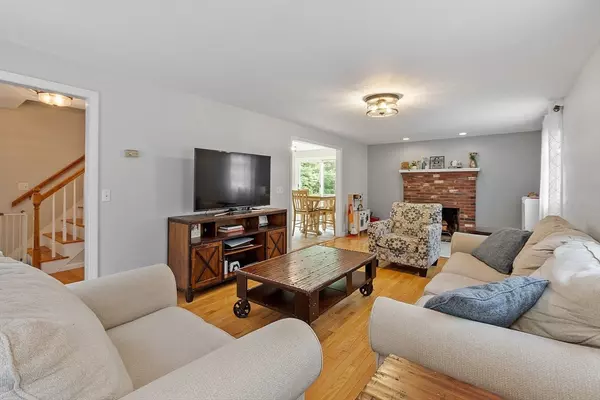3 Beds
2.5 Baths
1,820 SqFt
3 Beds
2.5 Baths
1,820 SqFt
OPEN HOUSE
Sun Aug 10, 1:00pm - 3:00pm
Key Details
Property Type Single Family Home
Sub Type Single Family Residence
Listing Status Active
Purchase Type For Sale
Square Footage 1,820 sqft
Price per Sqft $357
MLS Listing ID 73415218
Style Colonial
Bedrooms 3
Full Baths 2
Half Baths 1
HOA Y/N false
Year Built 1996
Annual Tax Amount $7,246
Tax Year 2025
Lot Size 2.120 Acres
Acres 2.12
Property Sub-Type Single Family Residence
Property Description
Location
State MA
County Worcester
Area Justice Hill
Zoning Res
Direction Center of Sterling - Meetinghouse Hill Rd. to Rowley Hill to Justice Hill
Rooms
Basement Partially Finished, Walk-Out Access, Interior Entry, Garage Access, Concrete
Primary Bedroom Level Second
Kitchen Flooring - Stone/Ceramic Tile, Dining Area, Kitchen Island, Exterior Access, Lighting - Overhead
Interior
Interior Features Closet, Lighting - Overhead, Home Office, Bonus Room, Exercise Room, Den, Walk-up Attic, Internet Available - Broadband
Heating Baseboard, Oil
Cooling None
Flooring Wood, Tile, Laminate, Flooring - Hardwood, Flooring - Wall to Wall Carpet
Fireplaces Number 1
Fireplaces Type Living Room
Appliance Water Heater, Range, Dishwasher, Microwave, Washer, Dryer, Water Treatment
Laundry Electric Dryer Hookup, Washer Hookup, In Basement
Exterior
Exterior Feature Deck - Wood, Screens
Garage Spaces 2.0
Community Features Highway Access
Utilities Available for Electric Range, for Electric Dryer, Washer Hookup
Waterfront Description Lake/Pond,1 to 2 Mile To Beach,Beach Ownership(Association)
Roof Type Shingle
Total Parking Spaces 8
Garage Yes
Building
Lot Description Wooded
Foundation Concrete Perimeter
Sewer Private Sewer
Water Private
Architectural Style Colonial
Schools
Elementary Schools Houghton
Middle Schools Chocksett
High Schools Wachusett
Others
Senior Community false






