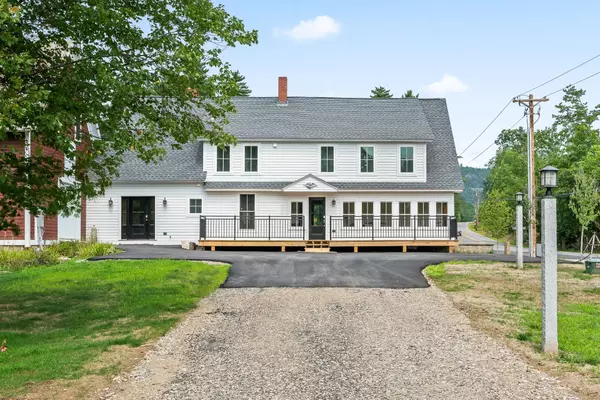4 Beds
3 Baths
2,832 SqFt
4 Beds
3 Baths
2,832 SqFt
Key Details
Property Type Single Family Home
Sub Type Single Family
Listing Status Active
Purchase Type For Sale
Square Footage 2,832 sqft
Price per Sqft $457
Subdivision Lucy Brook
MLS Listing ID 5055523
Style Farmhouse,New Englander
Bedrooms 4
Full Baths 1
Three Quarter Bath 2
Construction Status Existing
Year Built 1880
Annual Tax Amount $6,776
Lot Size 1.170 Acres
Acres 1.17
Property Sub-Type Single Family
Property Description
Location
State NH
County Nh-carroll
Area Nh-Carroll
Zoning RA
Body of Water Brook/Stream
Rooms
Basement Entrance Interior
Basement Concrete Floor, Partial, Storage Space, Unfinished, Walkout, Interior Access, Exterior Access, Basement Stairs
Interior
Heating Forced Air, Hot Air
Cooling Central AC, Multi Zone
Flooring Softwood, Tile
Exterior
Parking Features Yes
Garage Spaces 4.0
Utilities Available Cable Available, Telephone Available
Water Access Desc Yes
Roof Type Metal,Asphalt Shingle
Building
Lot Description Country Setting, Deed Restricted, Level, Mountain View, Open, River Frontage, Subdivision, View, Waterfront, Near Country Club, Near Golf Course, Near Paths, Near Shopping, Near Skiing, Near Snowmobile Trails, Rural, Near Hospital
Story 2.5
Sewer 1250 Gallon, Concrete, Leach Field, Septic Design Available, Septic
Water On-Site Well Exists
Architectural Style Farmhouse, New Englander
Construction Status Existing
Schools
Elementary Schools Assigned
Middle Schools A. Crosby Kennett Middle Sch
High Schools A. Crosby Kennett Sr. High
School District Sau #9







