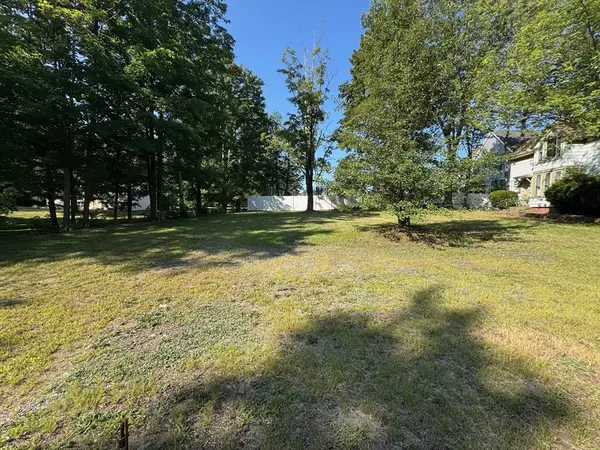3 Beds
1.5 Baths
1,445 SqFt
3 Beds
1.5 Baths
1,445 SqFt
Key Details
Property Type Single Family Home
Sub Type Single Family Residence
Listing Status Active
Purchase Type For Sale
Square Footage 1,445 sqft
Price per Sqft $311
MLS Listing ID 73417712
Style Colonial,Farmhouse
Bedrooms 3
Full Baths 1
Half Baths 1
HOA Y/N false
Year Built 1885
Annual Tax Amount $6,929
Tax Year 2025
Lot Size 0.340 Acres
Acres 0.34
Property Sub-Type Single Family Residence
Property Description
Location
State MA
County Essex
Zoning R1A
Direction No Driveway so just pull up on grass.
Rooms
Basement Full, Sump Pump, Dirt Floor, Unfinished
Primary Bedroom Level Second
Interior
Interior Features Sitting Room
Heating Baseboard, Natural Gas
Cooling Window Unit(s)
Appliance Gas Water Heater
Exterior
Community Features Shopping, Walk/Jog Trails, Golf, Highway Access
Roof Type Shingle
Total Parking Spaces 4
Garage No
Building
Lot Description Corner Lot, Easements
Foundation Stone, Brick/Mortar
Sewer Private Sewer
Water Public
Architectural Style Colonial, Farmhouse
Others
Senior Community false






