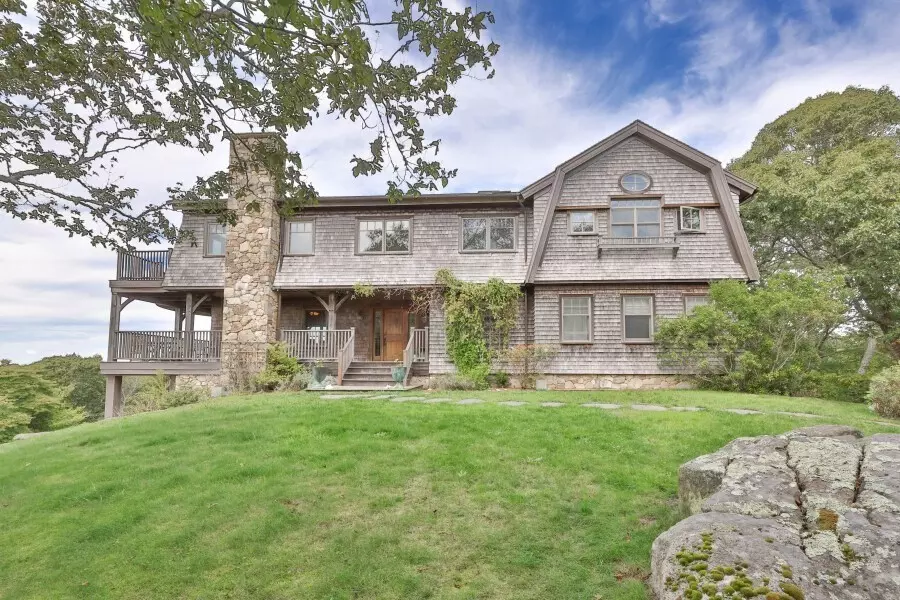
5 Beds
5.5 Baths
4,003 SqFt
5 Beds
5.5 Baths
4,003 SqFt
Key Details
Property Type Single Family Home
Sub Type Single Family Residence
Listing Status Active
Purchase Type For Sale
Square Footage 4,003 sqft
Price per Sqft $1,172
MLS Listing ID 73427323
Style Cape,Other (See Remarks)
Bedrooms 5
Full Baths 5
Half Baths 1
HOA Fees $500/ann
HOA Y/N true
Year Built 2008
Annual Tax Amount $16,520
Tax Year 2025
Lot Size 2.200 Acres
Acres 2.2
Property Sub-Type Single Family Residence
Property Description
Location
State MA
County Dukes
Zoning RU
Direction Lambert's Cove Road to Longview. Continue on Longview Road to 97 on the right.
Rooms
Family Room Flooring - Hardwood, Balcony / Deck, Balcony - Exterior, French Doors, Exterior Access
Basement Full, Finished, Walk-Out Access, Interior Entry
Primary Bedroom Level Main, Second
Main Level Bedrooms 1
Dining Room Skylight, Cathedral Ceiling(s), Beamed Ceilings, Flooring - Hardwood
Kitchen Bathroom - Half, Skylight, Cathedral Ceiling(s), Beamed Ceilings, Vaulted Ceiling(s), Flooring - Hardwood, Flooring - Wood, Dining Area, Countertops - Upgraded, Kitchen Island, Dryer Hookup - Dual, Washer Hookup, Lighting - Overhead
Interior
Interior Features Recessed Lighting, Bathroom - Full, Bathroom - Tiled With Shower Stall, Countertops - Stone/Granite/Solid, Lighting - Overhead, Closet, Great Room, Bathroom, Office, Foyer, Wired for Sound
Heating Geothermal
Cooling Central Air, Geothermal
Flooring Tile, Carpet, Hardwood, Flooring - Wall to Wall Carpet, Flooring - Stone/Ceramic Tile, Flooring - Hardwood
Fireplaces Number 1
Fireplaces Type Living Room
Appliance Electric Water Heater, Water Heater, Range, Dishwasher, Microwave, Refrigerator, Washer, Dryer, Washer/Dryer
Laundry Gas Dryer Hookup, Washer Hookup, Sink, In Basement
Exterior
Exterior Feature Deck - Wood, Covered Patio/Deck, Balcony, Professional Landscaping, Sprinkler System, Fenced Yard, Guest House, Outdoor Shower, Stone Wall
Garage Spaces 2.0
Fence Fenced
Community Features Shopping
Utilities Available for Gas Range, for Gas Dryer, Washer Hookup
Waterfront Description Ocean,Sound,1 to 2 Mile To Beach,Beach Ownership(Public)
View Y/N Yes
View Scenic View(s)
Roof Type Shingle
Total Parking Spaces 6
Garage Yes
Building
Lot Description Gentle Sloping
Foundation Concrete Perimeter
Sewer Private Sewer
Water Private
Architectural Style Cape, Other (See Remarks)
Others
Senior Community false






