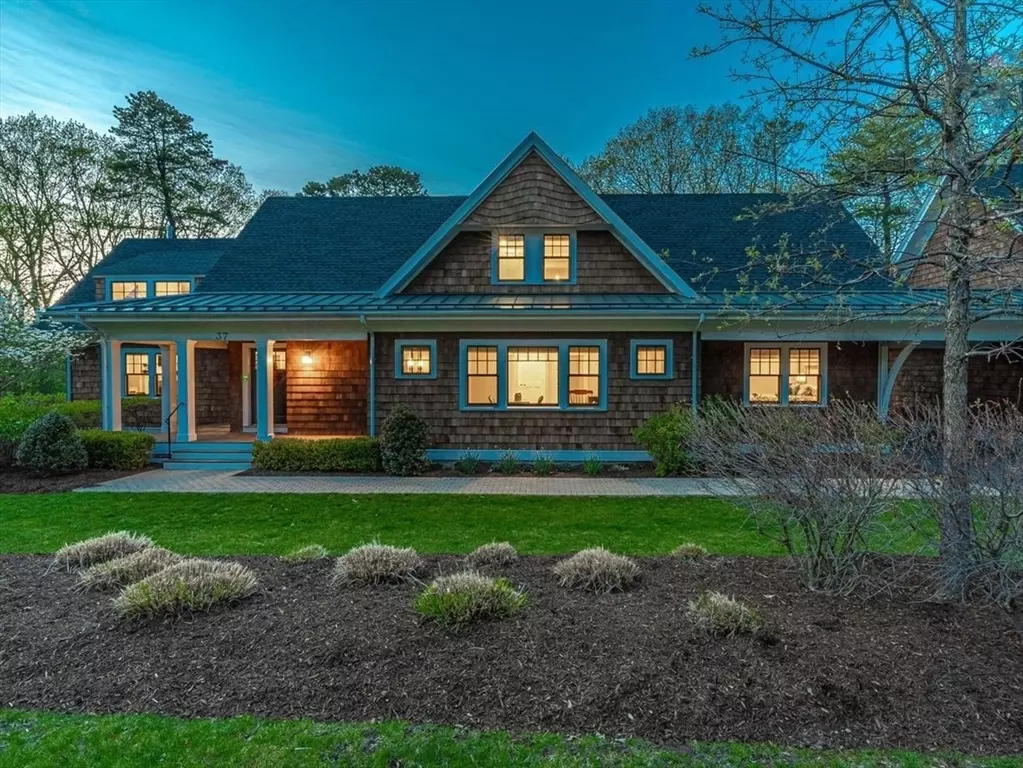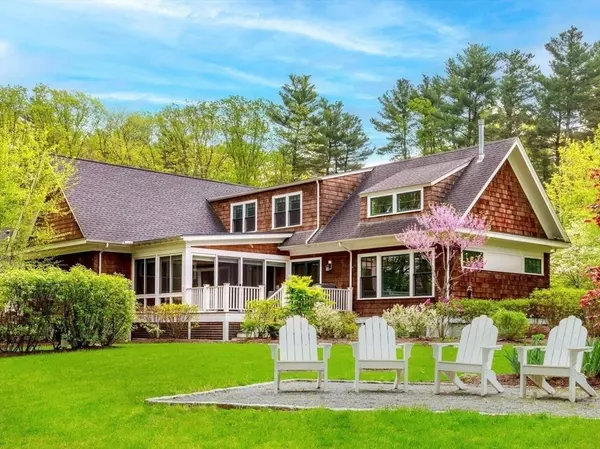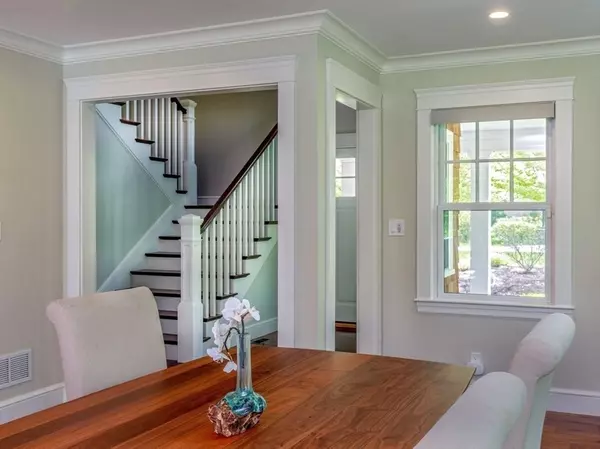
4 Beds
3 Baths
3,107 SqFt
4 Beds
3 Baths
3,107 SqFt
Key Details
Property Type Single Family Home
Sub Type Single Family Residence
Listing Status Active
Purchase Type For Sale
Square Footage 3,107 sqft
Price per Sqft $630
MLS Listing ID 73431689
Style Cottage
Bedrooms 4
Full Baths 3
HOA Y/N false
Year Built 2016
Annual Tax Amount $20,290
Tax Year 2025
Property Sub-Type Single Family Residence
Property Description
Location
State MA
County Norfolk
Area Precinct One/Upper Dedham
Zoning Res
Direction Route 128 to 135 to Cottage Circle. 3rd unit on right.
Rooms
Primary Bedroom Level Main, First
Main Level Bedrooms 1
Kitchen Pantry, Countertops - Stone/Granite/Solid, Kitchen Island, Deck - Exterior, Exterior Access, Open Floorplan, Recessed Lighting, Stainless Steel Appliances, Gas Stove
Interior
Interior Features Closet, Closet/Cabinets - Custom Built, Ceiling Fan(s), Slider, Open Floorplan, Crown Molding, Ceiling - Half-Vaulted, Mud Room, Sun Room, Living/Dining Rm Combo, Bedroom, Central Vacuum, Wired for Sound
Heating Central, Forced Air, Radiant, Fireplace
Cooling Central Air
Flooring Tile, Hardwood, Flooring - Stone/Ceramic Tile, Flooring - Hardwood
Fireplaces Number 1
Appliance Range, Dishwasher, Microwave, Refrigerator
Laundry First Floor
Exterior
Exterior Feature Porch - Enclosed, Porch - Screened, Deck - Composite, Rain Gutters, Professional Landscaping, Sprinkler System, Gazebo
Garage Spaces 2.0
Utilities Available for Gas Range
Waterfront Description Waterfront,River
Roof Type Shingle
Total Parking Spaces 4
Garage Yes
Building
Lot Description Zero Lot Line, Gentle Sloping
Foundation Concrete Perimeter
Sewer Public Sewer
Water Public
Architectural Style Cottage
Others
Senior Community false
Virtual Tour https://vimeo.com/1085889569?fl=pl&fe=sh






