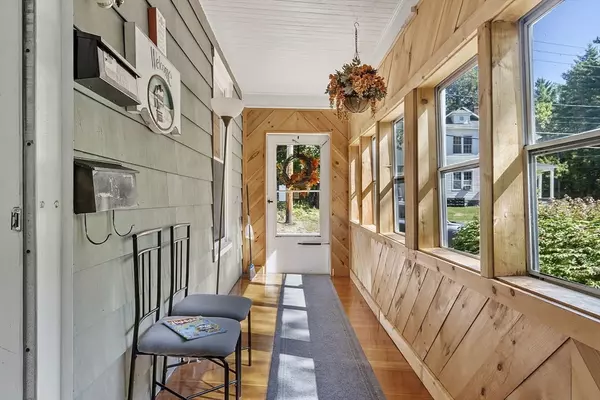
4 Beds
2 Baths
1,914 SqFt
4 Beds
2 Baths
1,914 SqFt
Key Details
Property Type Multi-Family
Sub Type 2 Family - 2 Units Up/Down
Listing Status Active
Purchase Type For Sale
Square Footage 1,914 sqft
Price per Sqft $227
MLS Listing ID 73434160
Bedrooms 4
Full Baths 2
Year Built 1870
Annual Tax Amount $2,379
Tax Year 2025
Lot Size 10,890 Sqft
Acres 0.25
Property Sub-Type 2 Family - 2 Units Up/Down
Property Description
Location
State MA
County Worcester
Zoning PD
Direction Follow 202 N (Central St.) Take a rt. onto Maple and your second lt onto Highland first house on lt.
Rooms
Basement Full, Concrete
Interior
Interior Features Sunroom, Ceiling Fan(s), Pantry, Storage, Upgraded Cabinets, Bathroom With Tub & Shower, Remodeled, Bathroom with Shower Stall, Open Floorplan, Kitchen, Living RM/Dining RM Combo
Heating Baseboard, Oil
Flooring Wood, Vinyl, Hardwood, Pine
Appliance Range, Refrigerator, Washer, Dryer
Laundry Electric Dryer Hookup
Exterior
Exterior Feature Rain Gutters
Community Features Public Transportation, Shopping, Tennis Court(s), Park, Walk/Jog Trails, Medical Facility, Laundromat, Bike Path, Conservation Area, House of Worship, Private School, Public School
Utilities Available for Electric Range, for Electric Dryer
Roof Type Shingle
Total Parking Spaces 4
Garage No
Building
Lot Description Cleared, Gentle Sloping
Story 3
Foundation Stone
Sewer Public Sewer
Water Public
Schools
Elementary Schools Memorial
Middle Schools Murdock Middle
High Schools Murdock High
Others
Senior Community false







