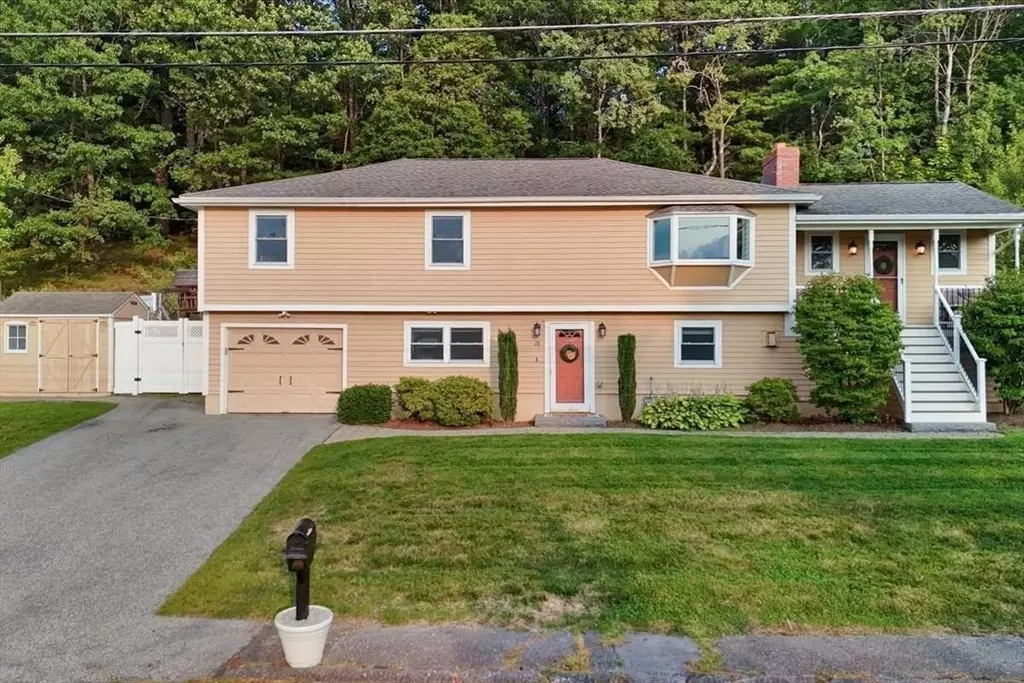
4 Beds
2.5 Baths
2,061 SqFt
4 Beds
2.5 Baths
2,061 SqFt
Open House
Sun Sep 28, 1:00pm - 3:00pm
Key Details
Property Type Single Family Home
Sub Type Single Family Residence
Listing Status Active
Purchase Type For Sale
Square Footage 2,061 sqft
Price per Sqft $310
MLS Listing ID 73435488
Style Raised Ranch
Bedrooms 4
Full Baths 2
Half Baths 1
HOA Y/N false
Year Built 1963
Annual Tax Amount $5,922
Tax Year 2025
Lot Size 0.370 Acres
Acres 0.37
Property Sub-Type Single Family Residence
Property Description
Location
State MA
County Middlesex
Zoning RES
Direction Route 20 to Glen to Ripley to Sandini
Rooms
Family Room Skylight, Cathedral Ceiling(s), Ceiling Fan(s), Closet, Flooring - Stone/Ceramic Tile, Balcony / Deck, Slider
Basement Full, Finished, Walk-Out Access, Garage Access
Primary Bedroom Level Second
Dining Room Flooring - Hardwood, Window(s) - Picture
Kitchen Skylight, Cathedral Ceiling(s), Flooring - Laminate, Countertops - Stone/Granite/Solid, Recessed Lighting, Stainless Steel Appliances
Interior
Interior Features Bathroom - With Shower Stall, Closet, Closet/Cabinets - Custom Built, Wet bar, Cabinets - Upgraded, Recessed Lighting, Media Room
Heating Forced Air, Natural Gas, Fireplace(s)
Cooling Central Air
Flooring Wood, Tile, Carpet, Flooring - Stone/Ceramic Tile, Flooring - Wall to Wall Carpet
Fireplaces Number 2
Fireplaces Type Living Room
Appliance Gas Water Heater, Water Heater, Range, Dishwasher, Disposal, Microwave, Refrigerator, Washer, Dryer
Laundry Flooring - Vinyl, First Floor, Gas Dryer Hookup
Exterior
Exterior Feature Porch, Deck - Composite, Rain Gutters, Storage, Fenced Yard
Garage Spaces 1.0
Fence Fenced/Enclosed, Fenced
Community Features Shopping, Park, Walk/Jog Trails, Medical Facility, Bike Path, Highway Access, Public School
Utilities Available for Gas Range, for Gas Dryer
Roof Type Shingle
Total Parking Spaces 5
Garage Yes
Building
Lot Description Sloped
Foundation Concrete Perimeter
Sewer Public Sewer
Water Public
Architectural Style Raised Ranch
Schools
Elementary Schools Richer
Middle Schools C.W, Whitcomb, Amsa
High Schools Mhs, Amsa
Others
Senior Community false
Acceptable Financing Contract
Listing Terms Contract
Virtual Tour https://28Sandini.com/idx







