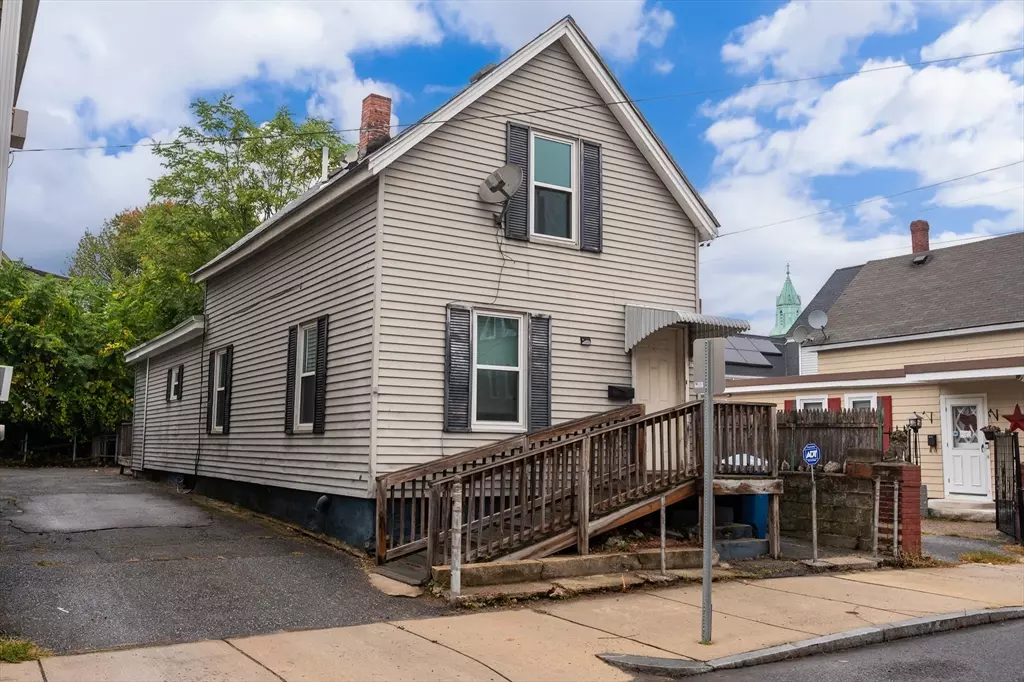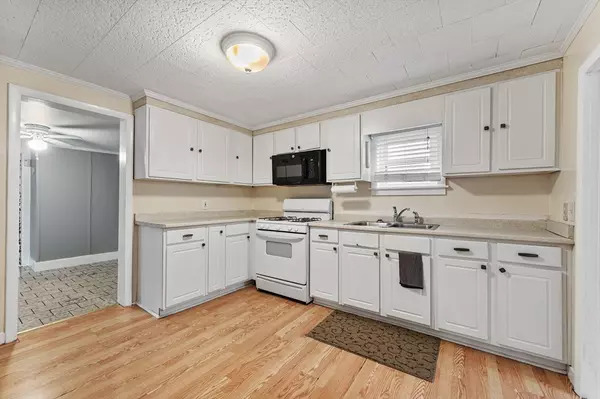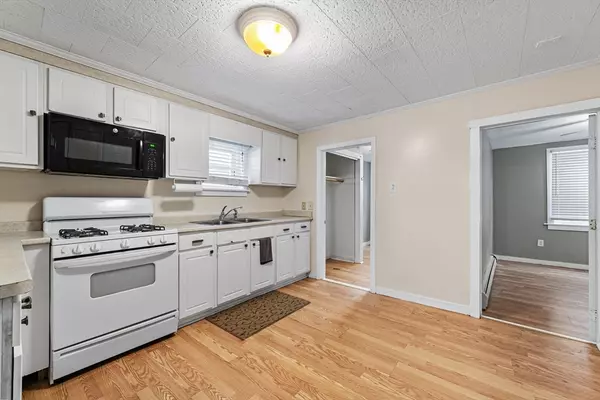
4 Beds
2 Baths
1,090 SqFt
4 Beds
2 Baths
1,090 SqFt
Key Details
Property Type Single Family Home
Sub Type Single Family Residence
Listing Status Active
Purchase Type For Sale
Square Footage 1,090 sqft
Price per Sqft $344
MLS Listing ID 73435789
Style Colonial
Bedrooms 4
Full Baths 2
HOA Y/N false
Year Built 1880
Annual Tax Amount $2,899
Tax Year 2025
Lot Size 2,613 Sqft
Acres 0.06
Property Sub-Type Single Family Residence
Property Description
Location
State MA
County Essex
Zoning Res
Direction South Broadway to Durham St
Rooms
Basement Full, Unfinished
Primary Bedroom Level Second
Dining Room Closet, Flooring - Stone/Ceramic Tile
Kitchen Flooring - Laminate
Interior
Heating Baseboard, Natural Gas
Cooling Window Unit(s), None
Appliance Range, Microwave
Laundry Electric Dryer Hookup
Exterior
Exterior Feature Deck - Wood, Storage
Community Features Public Transportation, Shopping, Park, Medical Facility, Laundromat, Highway Access, Private School, Public School
Utilities Available for Gas Range, for Electric Dryer
Roof Type Shingle
Total Parking Spaces 3
Garage No
Building
Lot Description Cleared
Foundation Block, Stone
Sewer Public Sewer
Water Public
Architectural Style Colonial
Others
Senior Community false







