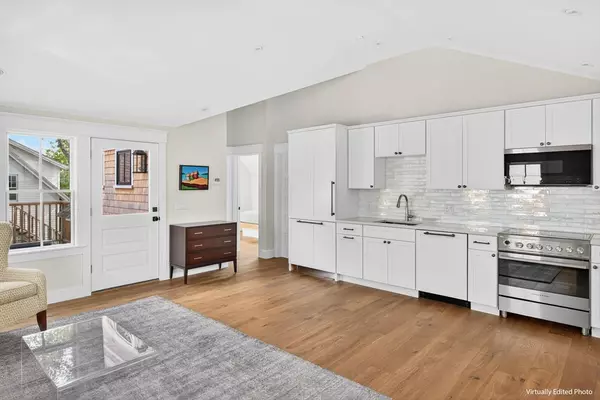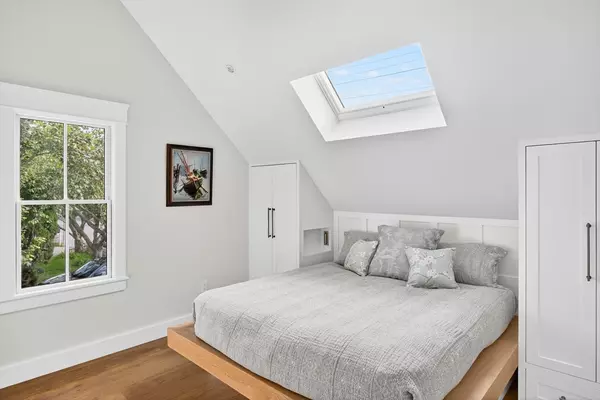REQUEST A TOUR If you would like to see this home without being there in person, select the "Virtual Tour" option and your agent will contact you to discuss available opportunities.
In-PersonVirtual Tour

$ 1,579,000
Est. payment | /mo
2 Beds
2 Baths
746 SqFt
$ 1,579,000
Est. payment | /mo
2 Beds
2 Baths
746 SqFt
Key Details
Property Type Condo
Sub Type Condominium
Listing Status Active Under Contract
Purchase Type For Sale
Square Footage 746 sqft
Price per Sqft $2,116
MLS Listing ID 73436339
Style Other (See Remarks)
Bedrooms 2
Full Baths 2
HOA Fees $520/mo
Year Built 1890
Tax Year 2025
Property Sub-Type Condominium
Property Description
In Provincetown's West End, a landmark residence dating to the 1890s has been thoughtfully and artfully transformed into a newly established four-unit association. Unit 3 occupies the top floor, offering 746± sq.ft. with two bedrooms and two full baths, one designed as an enclosed steam bath. Vaulted ceilings, a skylight in the bedroom, and distinctive roofline angles create an airy sense of space, while windows with shutters and flower boxes frame village views. The kitchen is appointed with paneled Fisher & Paykel appliances, a luminous custom tile backsplash, and cabinetry which opens to a cathedral-ceiling living area finished in Sawyer Mason wide-plank oak flooring. A half-lite, two-panel entry door opens to a private deck for outdoor enjoyment. The primary bedroom has many custom built-ins and an en suite bath, while the second bedroom offers storage and an additional full bath finished with sculpted tile. Highlights include two-zone heating, 1-car parking, and much more.
Location
State MA
County Barnstable
Zoning RES3
Direction West End of Bradford Street
Rooms
Basement N
Interior
Heating Forced Air, Electric
Cooling Central Air
Exterior
Waterfront Description 1/10 to 3/10 To Beach
Total Parking Spaces 1
Garage No
Building
Story 2
Sewer Public Sewer
Water Public
Architectural Style Other (See Remarks)
Others
Senior Community false
Listed by Gibson Sotheby's International Realty







