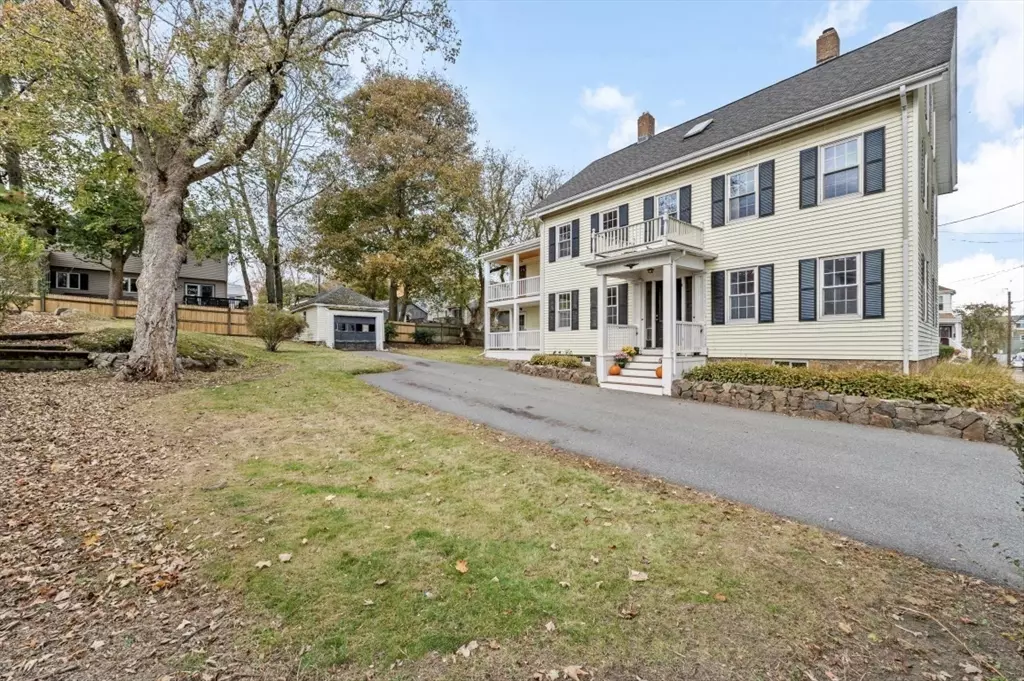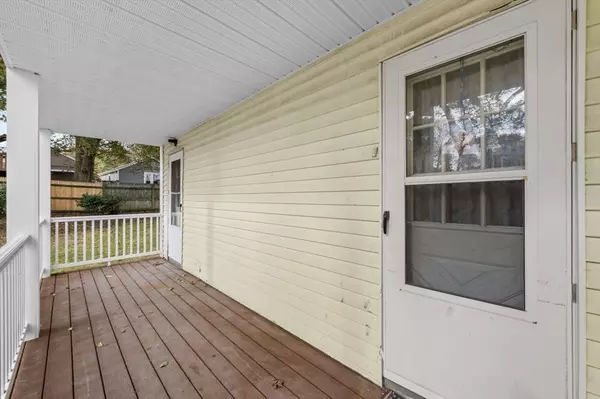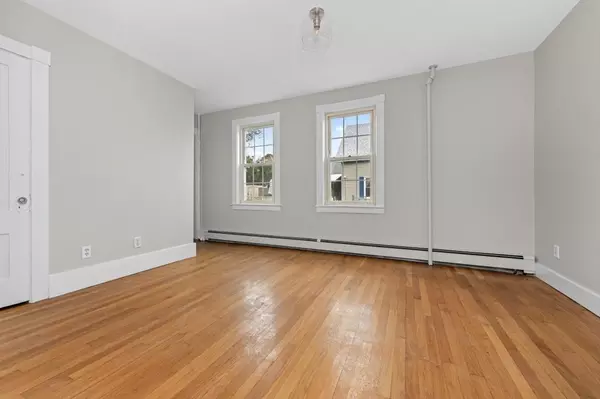
7 Beds
2.5 Baths
2,850 SqFt
7 Beds
2.5 Baths
2,850 SqFt
Key Details
Property Type Multi-Family
Sub Type 2 Family - 2 Units Up/Down
Listing Status Pending
Purchase Type For Sale
Square Footage 2,850 sqft
Price per Sqft $315
MLS Listing ID 73449265
Bedrooms 7
Full Baths 2
Half Baths 1
Year Built 1880
Annual Tax Amount $7,021
Tax Year 2025
Lot Size 6,969 Sqft
Acres 0.16
Property Sub-Type 2 Family - 2 Units Up/Down
Property Description
Location
State MA
County Essex
Zoning R2
Direction Lowell Street to School Street right on Franklin.
Rooms
Basement Full, Interior Entry, Sump Pump
Interior
Interior Features Stone/Granite/Solid Counters, Bathroom With Tub & Shower, Ceiling Fan(s), Other, Living Room, Dining Room, Kitchen, Laundry Room
Heating Baseboard, Natural Gas, Electric, Steam
Cooling None
Flooring Vinyl, Carpet, Laminate, Hardwood, Tile
Appliance Range, Dishwasher, Microwave, Refrigerator, Disposal
Laundry Washer & Dryer Hookup, Electric Dryer Hookup, Washer Hookup
Exterior
Exterior Feature Rain Gutters
Garage Spaces 1.0
Community Features Public Transportation, Shopping, Park, Golf, Medical Facility, Laundromat, Highway Access, House of Worship, Private School, Public School
Utilities Available for Gas Range, for Electric Dryer, Washer Hookup
View Y/N Yes
View City View(s)
Roof Type Shingle,Rubber
Total Parking Spaces 7
Garage Yes
Building
Lot Description Wooded, Cleared
Story 3
Foundation Stone
Sewer Public Sewer
Water Public
Others
Senior Community false
Acceptable Financing Contract
Listing Terms Contract






