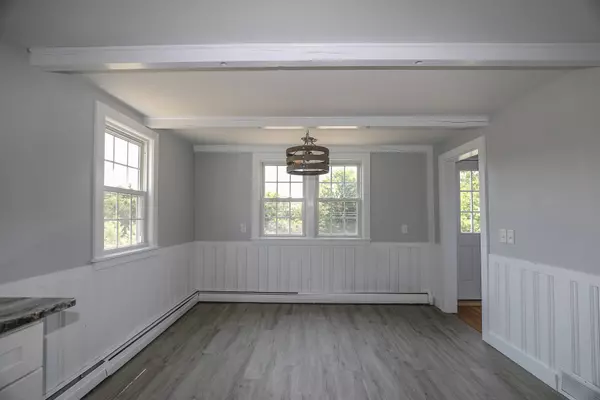Bought with Boat & Ski Realty • Coldwell Banker Realty Gilford NH
$304,900
$299,900
1.7%For more information regarding the value of a property, please contact us for a free consultation.
3 Beds
2 Baths
2,004 SqFt
SOLD DATE : 08/14/2020
Key Details
Sold Price $304,900
Property Type Single Family Home
Sub Type Single Family
Listing Status Sold
Purchase Type For Sale
Square Footage 2,004 sqft
Price per Sqft $152
MLS Listing ID 4815638
Sold Date 08/14/20
Style Cape
Bedrooms 3
Full Baths 1
Three Quarter Bath 1
Construction Status Existing
Year Built 1787
Annual Tax Amount $3,760
Tax Year 2019
Lot Size 1.500 Acres
Acres 1.5
Property Sub-Type Single Family
Property Description
If you're looking for WOW factor, this spacious renovated home has it! Impressive new kitchen with Granite counter tops, new cabinets, and appliances! 1st floor master bedroom with 3/4 bath. New bathrooms, low maintenance vinyl plank flooring, new and refinished wood floors, freshly painted interior, new vinyl siding & roof, New Bosch heating system, many new windows. Built-ins, wainscoting, exposed beams, & 1st floor laundry room add to the charm of this home! In addition to the 2 car attached garage there's a 37 X 40 detached garage with hook-ups for heat and rough plumbing. Property is zoned commercial and location is perfect for home business; check with town for home business potential! There's still time to move into this beautiful home and enjoy summer activities in the large yard; great space for gardening and barbecues!
Location
State NH
County Nh-merrimack
Area Nh-Merrimack
Zoning Commercial
Rooms
Basement Entrance Walkout
Basement Crawl Space, Partial, Unfinished
Interior
Interior Features Dining Area, Natural Light, Walk-in Closet, Wood Stove Hook-up
Heating Gas - LP/Bottle
Cooling None
Flooring Tile, Vinyl, Wood
Exterior
Exterior Feature Vinyl Siding
Parking Features Attached
Garage Spaces 4.0
Garage Description Driveway, Garage
Utilities Available Other
Roof Type Shingle - Asphalt
Building
Lot Description Level, Sloping
Story 1.5
Foundation Block, Concrete
Sewer Septic
Water Drilled Well
Construction Status Existing
Read Less Info
Want to know what your home might be worth? Contact us for a FREE valuation!

Our team is ready to help you sell your home for the highest possible price ASAP








