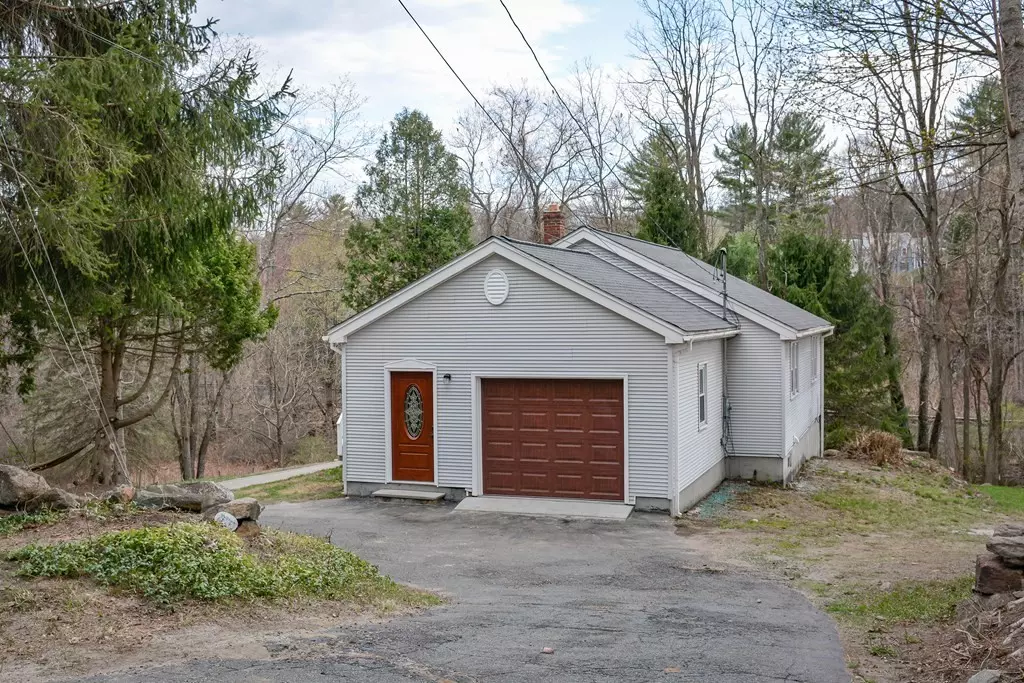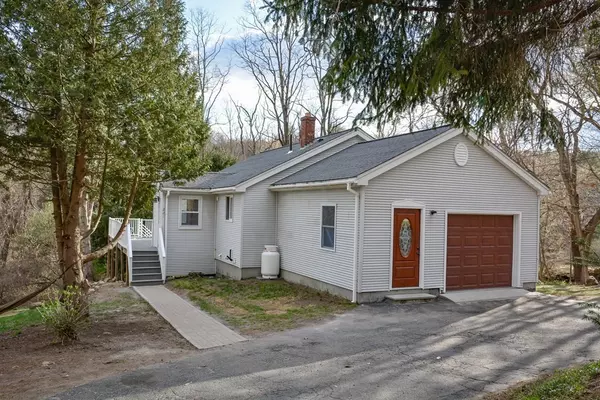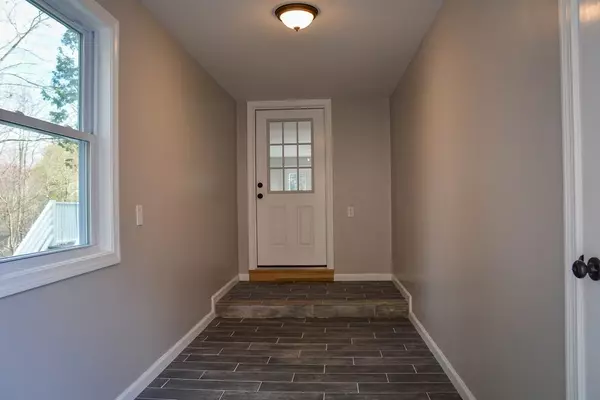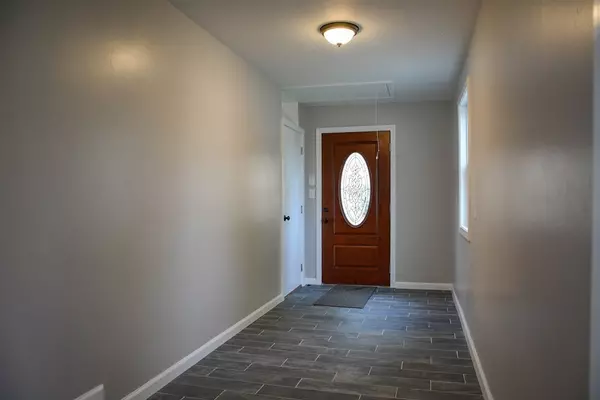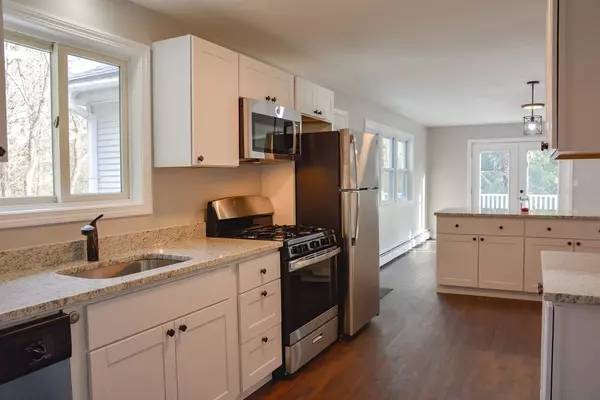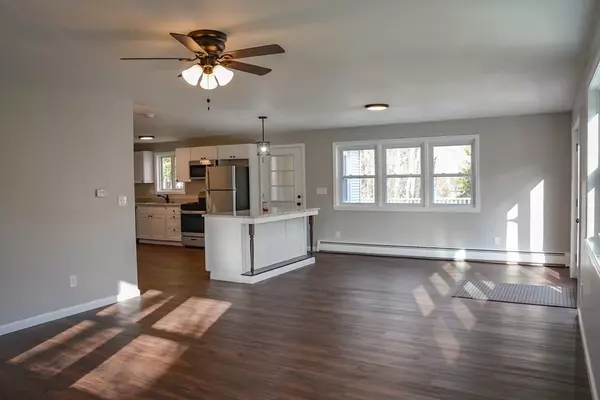$237,000
$234,900
0.9%For more information regarding the value of a property, please contact us for a free consultation.
3 Beds
2 Baths
1,549 SqFt
SOLD DATE : 05/26/2021
Key Details
Sold Price $237,000
Property Type Single Family Home
Sub Type Single Family Residence
Listing Status Sold
Purchase Type For Sale
Square Footage 1,549 sqft
Price per Sqft $153
MLS Listing ID 72815762
Sold Date 05/26/21
Style Ranch
Bedrooms 3
Full Baths 2
HOA Y/N false
Year Built 1989
Annual Tax Amount $3,420
Tax Year 2020
Lot Size 0.500 Acres
Acres 0.5
Property Sub-Type Single Family Residence
Property Description
You will not want to miss this beautifully renovated home which boasts a new entry way with porcelain floors leading into the brand new kitchen with all new cabinets, Granite countertops, All new stainless steel appliances and a large island. The open concept continues into the large dining room and living room featuring a new sliding door leading out to the large deck. There is a bedroom and full bath on the main floor. The fully finished basement features the Master bedroom and Master bath with a clawfoot tub and fully tiled shower stall and Walk-in closet. The third bedroom has a slider that leads out to the brand new patio and large yard. The brand new walkway leads to the side entry and large deck. The one car garage in front features a brand new insulated door.
Location
State MA
County Franklin
Zoning A
Direction Rte 2 West to Rte 122 (Old exit 15) to Rte 2A, Left onto W Main St. Destination 1/2 mi on left
Rooms
Basement Full, Finished, Walk-Out Access, Interior Entry
Main Level Bedrooms 1
Dining Room Flooring - Laminate, Flooring - Wood, Window(s) - Bay/Bow/Box, Balcony / Deck, Deck - Exterior, Exterior Access, Open Floorplan, Remodeled
Kitchen Flooring - Laminate, Flooring - Wood, Window(s) - Bay/Bow/Box, Countertops - Stone/Granite/Solid, Kitchen Island, Cabinets - Upgraded, Deck - Exterior, Exterior Access, Open Floorplan, Recessed Lighting, Remodeled, Stainless Steel Appliances, Gas Stove
Interior
Interior Features Central Vacuum
Heating Baseboard, Oil
Cooling None
Flooring Wood, Vinyl, Laminate, Stone / Slate
Appliance Range, Dishwasher, Microwave, Refrigerator, Oil Water Heater, Utility Connections for Gas Range, Utility Connections for Gas Oven, Utility Connections for Electric Dryer
Laundry Window(s) - Bay/Bow/Box, Electric Dryer Hookup, Washer Hookup
Exterior
Exterior Feature Rain Gutters, Garden, Stone Wall
Garage Spaces 1.0
Community Features Shopping, Medical Facility, Highway Access
Utilities Available for Gas Range, for Gas Oven, for Electric Dryer, Washer Hookup
Waterfront Description Stream
Roof Type Shingle
Total Parking Spaces 5
Garage Yes
Building
Lot Description Gentle Sloping
Foundation Concrete Perimeter
Sewer Public Sewer
Water Public
Architectural Style Ranch
Read Less Info
Want to know what your home might be worth? Contact us for a FREE valuation!

Our team is ready to help you sell your home for the highest possible price ASAP
Bought with April Fronte • Elm Grove Realty, LLC

