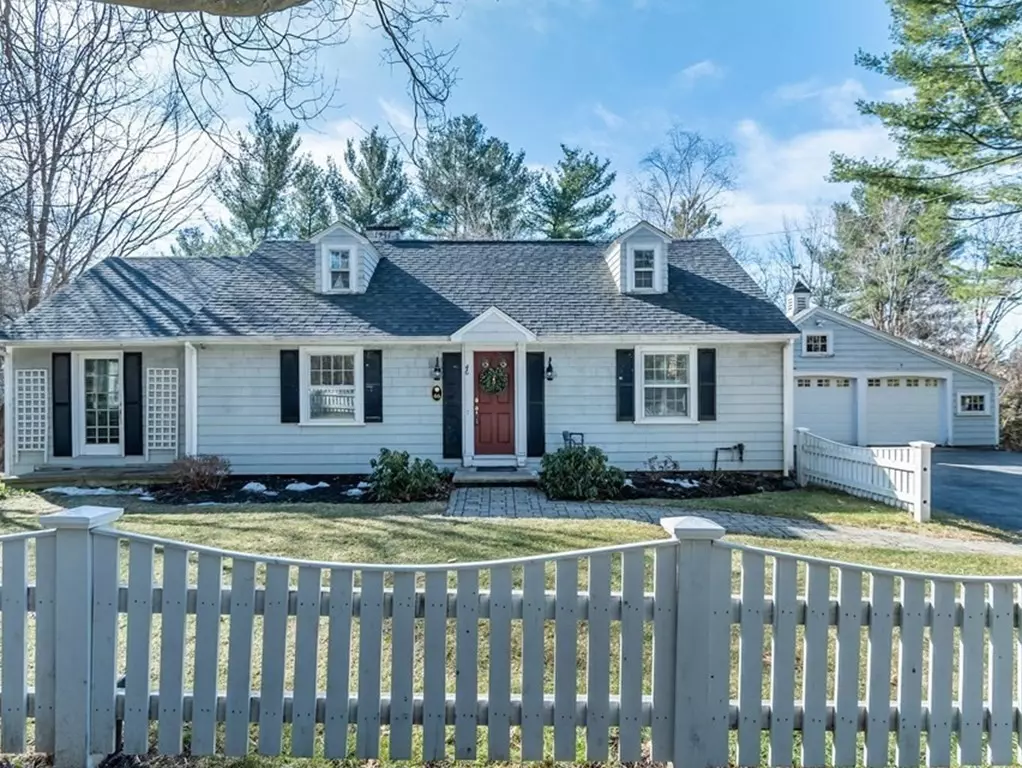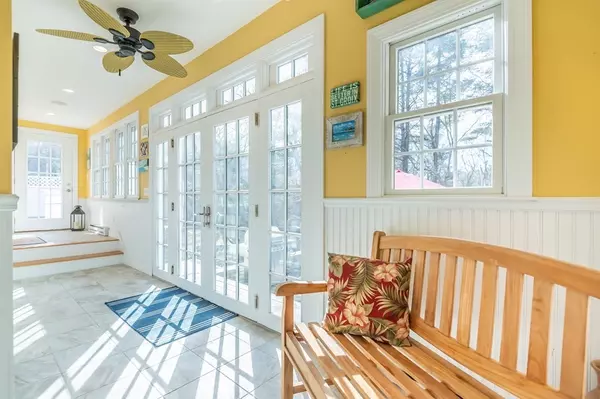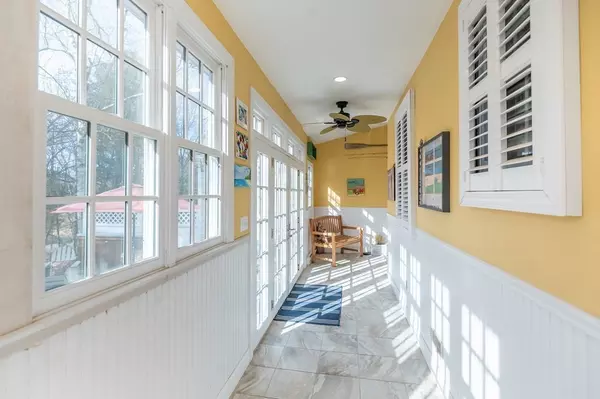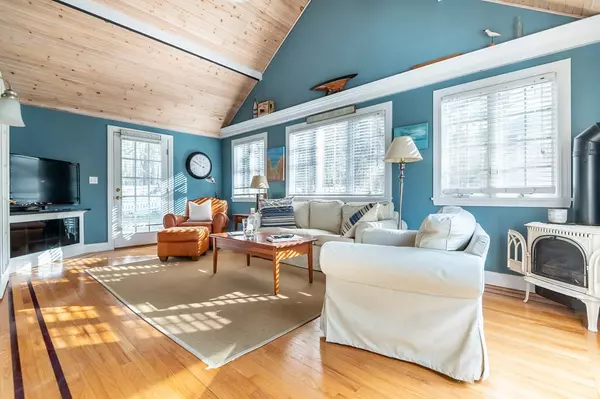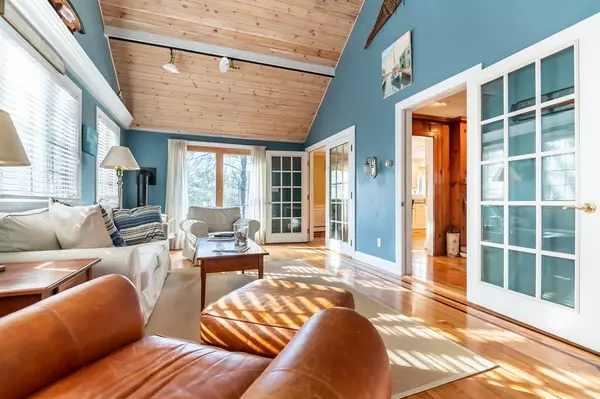$750,000
$639,900
17.2%For more information regarding the value of a property, please contact us for a free consultation.
4 Beds
1.5 Baths
2,438 SqFt
SOLD DATE : 05/14/2021
Key Details
Sold Price $750,000
Property Type Single Family Home
Sub Type Single Family Residence
Listing Status Sold
Purchase Type For Sale
Square Footage 2,438 sqft
Price per Sqft $307
MLS Listing ID 72804568
Sold Date 05/14/21
Style Cape
Bedrooms 4
Full Baths 1
Half Baths 1
HOA Y/N false
Year Built 1941
Annual Tax Amount $9,509
Tax Year 2021
Lot Size 0.970 Acres
Acres 0.97
Property Sub-Type Single Family Residence
Property Description
Picturesque Cape Cod style home in sought after West Elementary School district! This home features hardwood flooring throughout the main floor, a newer eat in kitchen with granite countertops, SS appliances and lots of white cabinetry plus an updated mud room with access to the outdoor patio and fire pit area. Add'l living space include a light and bright family room with gas stove heat, cathedral ceiling, 2 sets of French Doors plus a living room with gas fireplace, crown molding and chair rail. The 1st floor also includes a master bedroom, second bedroom/office and an updated full bath. Upstairs you'll find 2 add'l bedrooms with ample closet space, skylights and built-ins. The finished LL includes a game room/play room, bar area plus a cozy sun room with patio access. Outside you'll find oversize 2 car garage with workbench area, garden beds, & large storage shed for storing all your outside tools. Excellent property on a fabulous lot near conservation area, downtown & commute RTS.
Location
State MA
County Essex
Zoning SRB
Direction Lowell to Cutler Rd
Rooms
Family Room Cathedral Ceiling(s), Flooring - Hardwood, French Doors, Exterior Access, Gas Stove
Basement Full, Partially Finished
Primary Bedroom Level First
Kitchen Flooring - Hardwood, Countertops - Stone/Granite/Solid, Recessed Lighting, Stainless Steel Appliances
Interior
Interior Features Ceiling Fan(s), Recessed Lighting, Mud Room, Sun Room, Play Room, Bonus Room
Heating Central, Baseboard, Natural Gas
Cooling Window Unit(s)
Flooring Tile, Carpet, Hardwood, Flooring - Stone/Ceramic Tile, Flooring - Wall to Wall Carpet
Fireplaces Number 1
Fireplaces Type Living Room
Appliance Range, Dishwasher, Disposal, Microwave, Refrigerator, Washer, Dryer, Gas Water Heater, Tank Water Heater, Plumbed For Ice Maker, Utility Connections for Gas Range, Utility Connections for Gas Oven, Utility Connections for Gas Dryer
Laundry In Basement
Exterior
Garage Spaces 2.0
Community Features Public Transportation, Shopping, Walk/Jog Trails
Utilities Available for Gas Range, for Gas Oven, for Gas Dryer, Icemaker Connection
Roof Type Shingle
Total Parking Spaces 6
Garage Yes
Building
Lot Description Wooded, Easements
Foundation Stone
Sewer Public Sewer
Water Public
Architectural Style Cape
Schools
Elementary Schools West
Middle Schools West
High Schools Ahs
Others
Senior Community false
Read Less Info
Want to know what your home might be worth? Contact us for a FREE valuation!

Our team is ready to help you sell your home for the highest possible price ASAP
Bought with Colleen Eddy • eXp Realty

