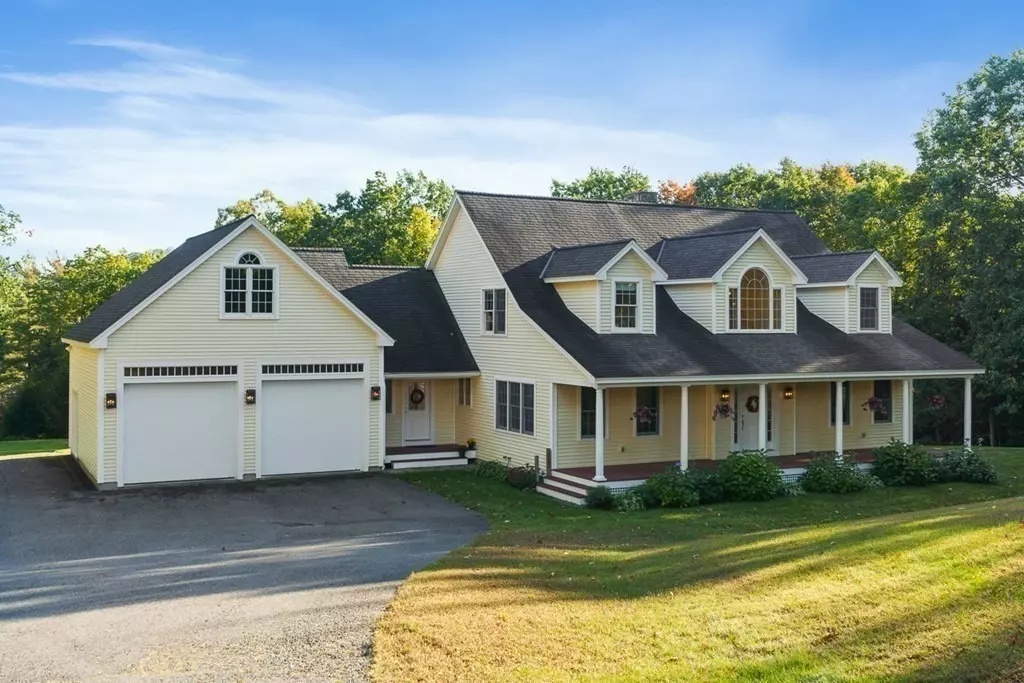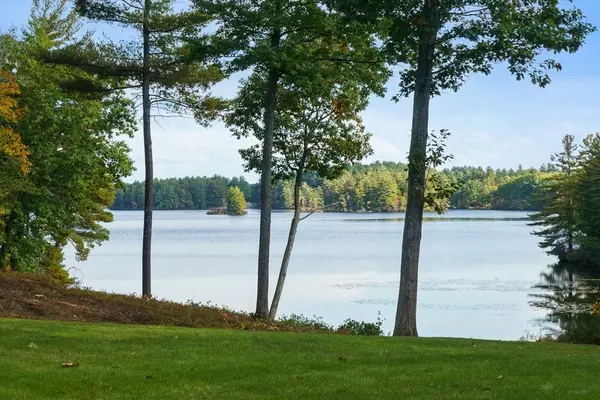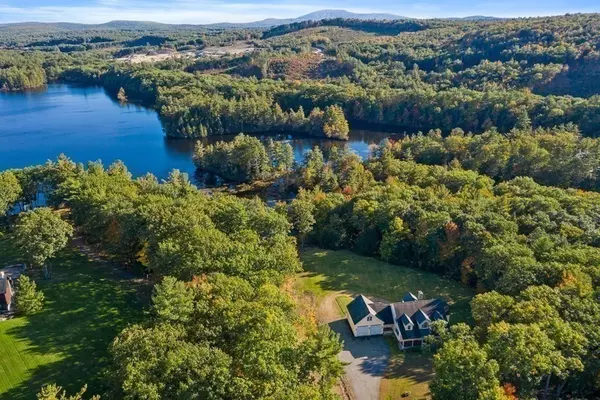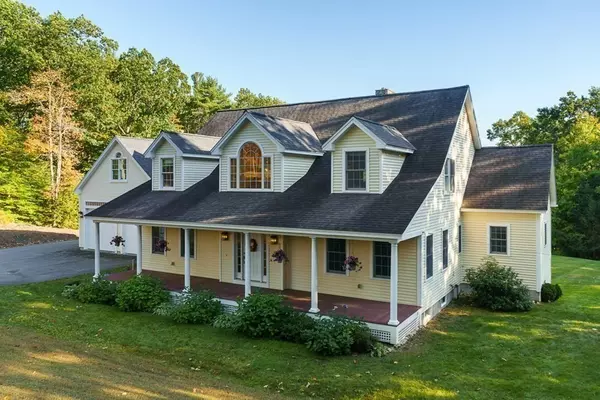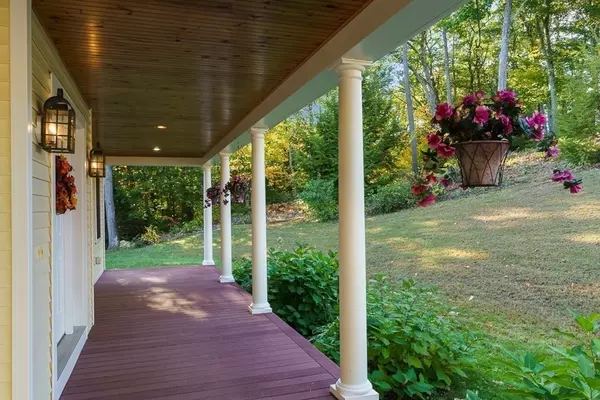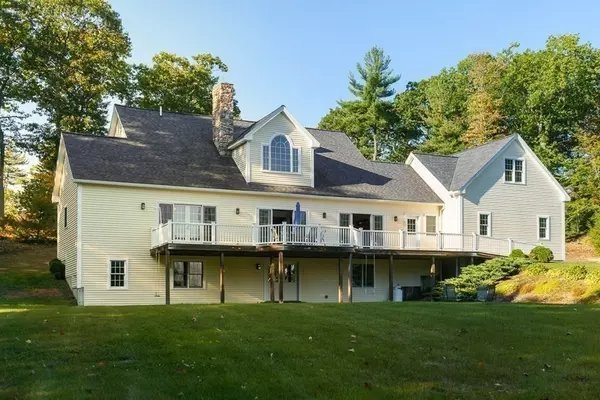$850,000
$849,900
For more information regarding the value of a property, please contact us for a free consultation.
4 Beds
2.5 Baths
3,075 SqFt
SOLD DATE : 03/15/2021
Key Details
Sold Price $850,000
Property Type Single Family Home
Sub Type Single Family Residence
Listing Status Sold
Purchase Type For Sale
Square Footage 3,075 sqft
Price per Sqft $276
MLS Listing ID 72737841
Sold Date 03/15/21
Style Cape
Bedrooms 4
Full Baths 2
Half Baths 1
HOA Y/N false
Year Built 2005
Annual Tax Amount $12,469
Tax Year 2020
Lot Size 6.140 Acres
Acres 6.14
Property Sub-Type Single Family Residence
Property Description
WELCOME TO CROCKER POND! This special property with its unique combination of 420 +/- feet of private waterfront, endless trails and abundant wildlife. Swimming, boating (electric), fishing are just some of the fun. The home is further enhanced with an open floor plan. Four bedrooms with master suite on the first level overlooking Crocker Pond. Master bath with stand alone shower. Enter into an extravagant floor to ceiling stone fireplace with 21' high ceiling. Additional features include radiant heat on the main level, a Viessmann high efficiency boiler, wood stove, five bedroom septic, 15 +/- zone irrigation system, oversized two car garage and a framed in bonus room above. Sited on 6.14 acres on the end of the street, a one of a kind all season retreat. Just down the road enjoy all that Crocker Pond has to offer, private beach for Westminster residents, swimming, grilling & so much more.
Location
State MA
County Worcester
Zoning RES
Direction S Ashburnham Rd to Tommy Francis Rd to Whitman
Rooms
Basement Full, Walk-Out Access, Interior Entry, Concrete
Primary Bedroom Level Main
Main Level Bedrooms 1
Dining Room Flooring - Hardwood
Kitchen Flooring - Wood, Breakfast Bar / Nook, Country Kitchen, Open Floorplan, Recessed Lighting
Interior
Interior Features Recessed Lighting, Entrance Foyer, Loft
Heating Baseboard, Radiant, Oil
Cooling None
Flooring Wood, Tile, Carpet
Fireplaces Number 1
Fireplaces Type Living Room
Appliance Range, Dishwasher, Microwave, Refrigerator, Washer, Dryer, Plumbed For Ice Maker, Utility Connections for Gas Range, Utility Connections for Electric Dryer
Laundry First Floor, Washer Hookup
Exterior
Exterior Feature Rain Gutters, Professional Landscaping, Sprinkler System, Decorative Lighting
Garage Spaces 2.0
Community Features Walk/Jog Trails, Golf, Laundromat, Bike Path, Highway Access, House of Worship
Utilities Available for Gas Range, for Electric Dryer, Washer Hookup, Icemaker Connection
Waterfront Description Waterfront, Beach Front, Pond, Frontage, Direct Access, Lake/Pond, 1/10 to 3/10 To Beach
Roof Type Shingle
Total Parking Spaces 16
Garage Yes
Building
Foundation Concrete Perimeter
Sewer Private Sewer
Water Private
Architectural Style Cape
Others
Senior Community false
Read Less Info
Want to know what your home might be worth? Contact us for a FREE valuation!

Our team is ready to help you sell your home for the highest possible price ASAP
Bought with Mary N. Foley • Mary Foley Real Estate

