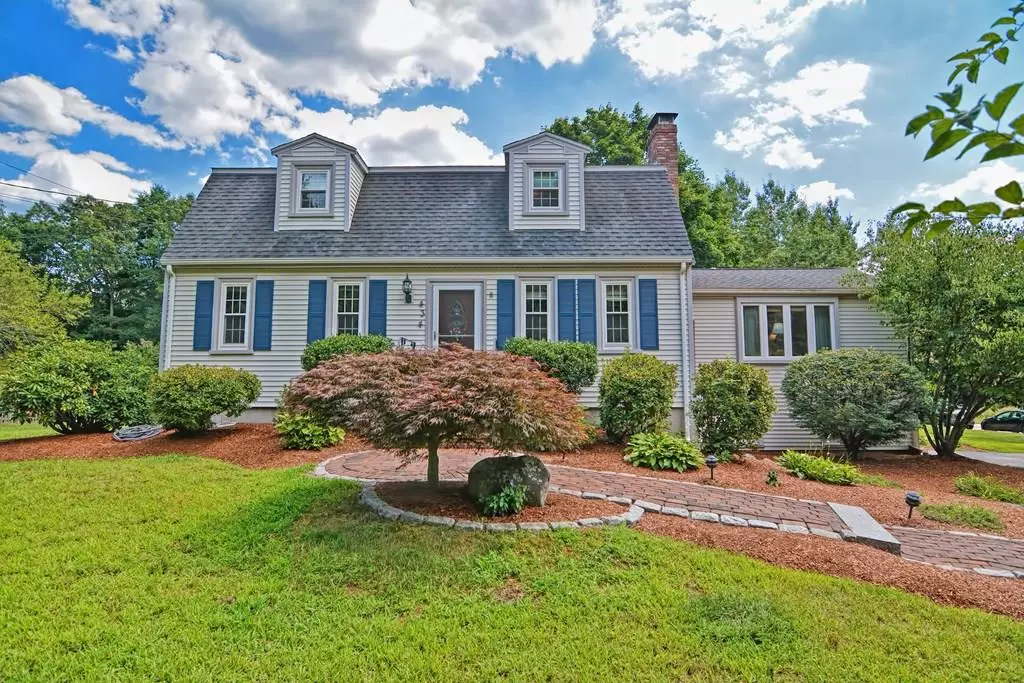$470,000
$469,900
For more information regarding the value of a property, please contact us for a free consultation.
3 Beds
2 Baths
2,173 SqFt
SOLD DATE : 10/09/2020
Key Details
Sold Price $470,000
Property Type Single Family Home
Sub Type Single Family Residence
Listing Status Sold
Purchase Type For Sale
Square Footage 2,173 sqft
Price per Sqft $216
MLS Listing ID 72713935
Sold Date 10/09/20
Style Cape
Bedrooms 3
Full Baths 2
Year Built 1977
Annual Tax Amount $7,353
Tax Year 2020
Lot Size 0.610 Acres
Acres 0.61
Property Sub-Type Single Family Residence
Property Description
Welcome to this warm, and inviting place to call home in sought after Millis! This one owner home has been very well cared for over the years, including updated kitchens and baths. This Gambrel Cape offers 3 bedrooms and 2 full baths as well as a walk in closet and large family room. The first floor has a large kitchen with stone countertops and ample cabinet space as well as a 16x22' family room addition, dining room, formal living room with fireplace, a first floor bedroom and full bathroom! The second floor has 2 additional bedrooms and a full bath as well as a possible fourth bedroom. The rooms are generously sized allowing multiple gatherings and uses both indoor and out. Maintenance free vinyl siding on a corner lot with 2 driveways. Economical utilities including solar panels and gas heat. Nothing to do but move in!
Location
State MA
County Norfolk
Zoning RES
Direction 109 to Pleasant Street, to Village Street.
Rooms
Family Room Cathedral Ceiling(s), Ceiling Fan(s), Flooring - Hardwood
Basement Full, Walk-Out Access, Garage Access, Concrete
Primary Bedroom Level Second
Dining Room Flooring - Hardwood
Kitchen Flooring - Vinyl, Countertops - Stone/Granite/Solid, Kitchen Island
Interior
Interior Features Closet/Cabinets - Custom Built
Heating Natural Gas
Cooling None
Flooring Wood, Tile, Vinyl, Carpet
Fireplaces Number 1
Appliance Range, Dishwasher, Disposal, Refrigerator, Washer, Dryer, Gas Water Heater, Utility Connections for Gas Range, Utility Connections for Gas Dryer, Utility Connections for Electric Dryer
Laundry In Basement
Exterior
Exterior Feature Rain Gutters
Garage Spaces 1.0
Community Features Laundromat, House of Worship, Public School
Utilities Available for Gas Range, for Gas Dryer, for Electric Dryer
Roof Type Shingle
Total Parking Spaces 8
Garage Yes
Building
Lot Description Corner Lot, Easements
Foundation Concrete Perimeter
Sewer Public Sewer
Water Public
Architectural Style Cape
Others
Senior Community false
Acceptable Financing Contract
Listing Terms Contract
Read Less Info
Want to know what your home might be worth? Contact us for a FREE valuation!

Our team is ready to help you sell your home for the highest possible price ASAP
Bought with Lorraine Kuney • RE/MAX Executive Realty







