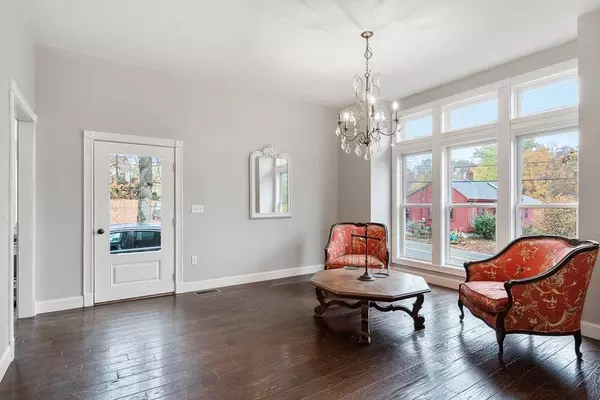$560,000
$599,900
6.7%For more information regarding the value of a property, please contact us for a free consultation.
4 Beds
2.5 Baths
3,388 SqFt
SOLD DATE : 01/20/2021
Key Details
Sold Price $560,000
Property Type Single Family Home
Sub Type Single Family Residence
Listing Status Sold
Purchase Type For Sale
Square Footage 3,388 sqft
Price per Sqft $165
MLS Listing ID 72748737
Sold Date 01/20/21
Style Victorian
Bedrooms 4
Full Baths 2
Half Baths 1
HOA Y/N false
Year Built 2015
Annual Tax Amount $9,873
Tax Year 2020
Lot Size 0.370 Acres
Acres 0.37
Property Sub-Type Single Family Residence
Property Description
Location, location, location. 4BR/ 2.5 Bath Victorian style home with relaxing front porch Located off Main St. Built in 2015, Hardwood adorns the entire first and second floor main areas. Magnificent in style and size, the kitchen is definitely a focal point, ready to host all your occasions. Stainless steel appliances, farmers sink, 2 convection ovens, tiled back splash and quartz counter tops add to its beauty. Inviting transom and French windows throughout most of the home allowing the natural light to cascade each room. Fresh and inviting tiled baths and a master walk- in shower. Start or finish your day in the 15X9 Screened in porch. Town water/ sewer. Don't miss out, this home has a lot to offer and will go fast. You'll never feel crowded in this home with it's 10 foot ceilings on the 1st floor, 9 foot ceilings on the 2nd floor and 8 foot ceiling in the large basement. Showings start Sunday November 1, 2020 Open house Saturday November 7, 2020 10-11:30am
Location
State MA
County Middlesex
Zoning TNR
Direction Main St to Elm St
Rooms
Family Room Cable Hookup
Basement Full, Bulkhead, Concrete, Unfinished
Primary Bedroom Level Second
Dining Room Flooring - Hardwood
Kitchen Flooring - Hardwood, Pantry, Recessed Lighting, Lighting - Pendant
Interior
Interior Features Office, Mud Room
Heating Forced Air, Natural Gas
Cooling Central Air
Flooring Tile, Engineered Hardwood, Flooring - Wood
Appliance Range, Dishwasher, Refrigerator, Gas Water Heater, Tank Water Heaterless, Utility Connections for Gas Range
Laundry Second Floor
Exterior
Garage Spaces 2.0
Community Features Shopping, Walk/Jog Trails, Stable(s), Medical Facility, Laundromat, Bike Path, Conservation Area, Public School
Utilities Available for Gas Range
Roof Type Shingle
Total Parking Spaces 6
Garage Yes
Building
Lot Description Wooded
Foundation Concrete Perimeter
Sewer Public Sewer
Water Public
Architectural Style Victorian
Schools
Elementary Schools Varnum Brook
Middle Schools Nissitissit
High Schools Nmrsd
Read Less Info
Want to know what your home might be worth? Contact us for a FREE valuation!

Our team is ready to help you sell your home for the highest possible price ASAP
Bought with Rebecca Koulalis • Redfin Corp.







