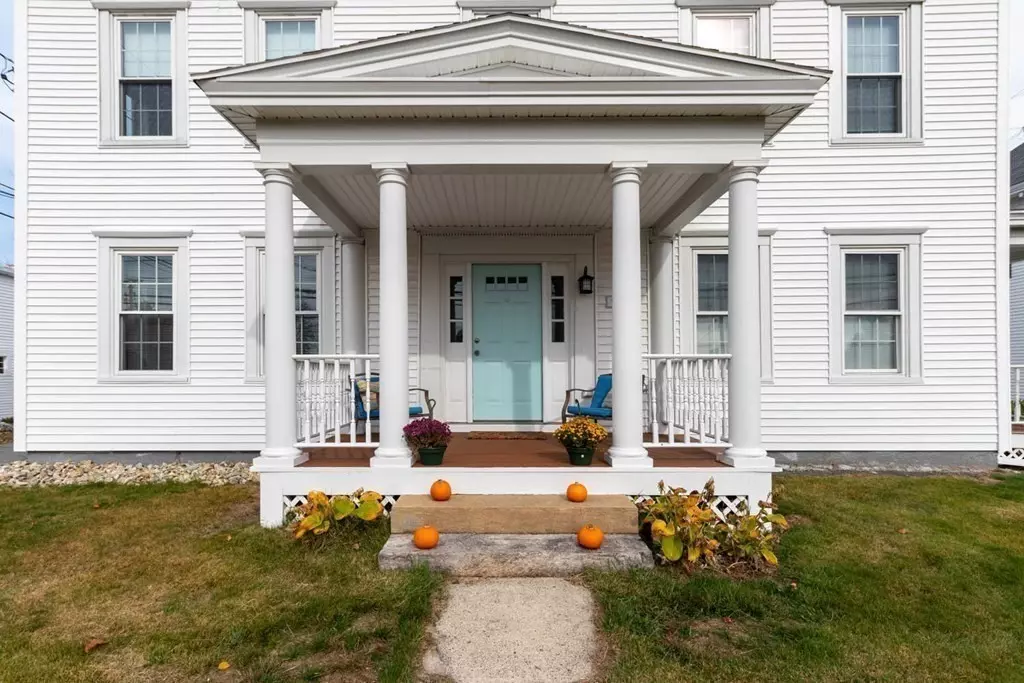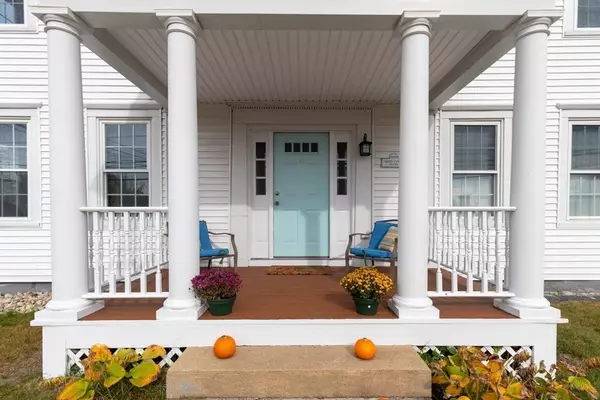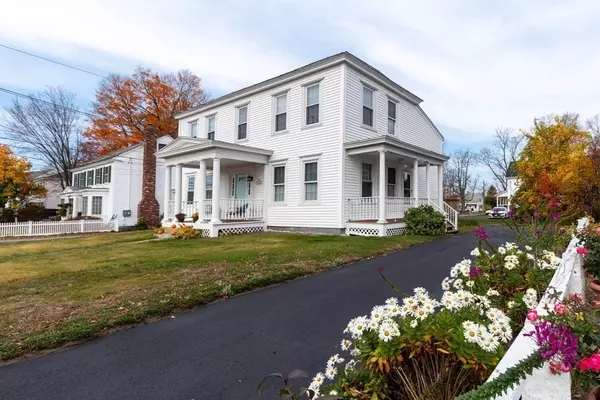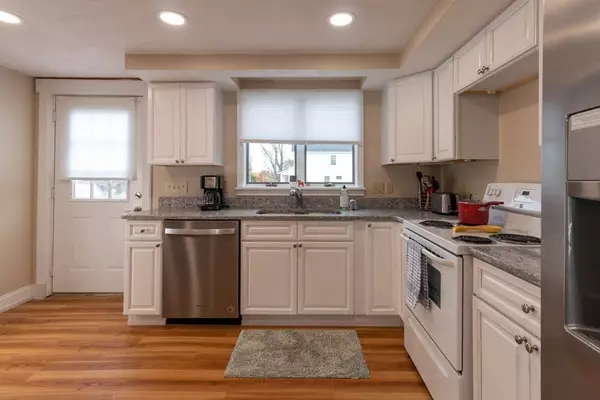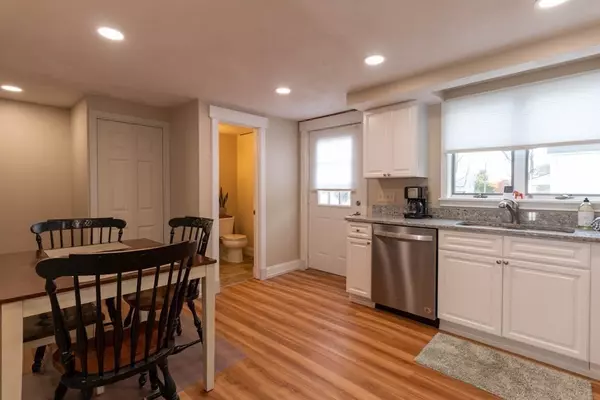$400,000
$399,000
0.3%For more information regarding the value of a property, please contact us for a free consultation.
4 Beds
3 Baths
2,520 SqFt
SOLD DATE : 01/20/2021
Key Details
Sold Price $400,000
Property Type Multi-Family
Sub Type 2 Family - 2 Units Side by Side
Listing Status Sold
Purchase Type For Sale
Square Footage 2,520 sqft
Price per Sqft $158
MLS Listing ID 72748959
Sold Date 01/20/21
Bedrooms 4
Full Baths 2
Half Baths 2
Year Built 1835
Annual Tax Amount $4,788
Tax Year 2020
Lot Size 8,276 Sqft
Acres 0.19
Property Sub-Type 2 Family - 2 Units Side by Side
Property Description
This Charming two family located in the town center just seconds from Rt 2. was completely renovated with new ownership while maintaining the character such as wide pine flooring, & exposed beams. Both units benefit from updated electrical/plumbing, convenient assigned off-street parking on a freshly sealed driveway, city/town water & sewer, natural gas, separate utilities & a large private deck area. Enjoy the community benefits of Village Center zoning & in-town living of quaint Westminster, Ma. Within walking distance of the country store, coffee shops, yoga studio, library, restaurants, AND only a short ride to Wachusett Mountain ski & hiking area. This is a one-of-a-kind opportunity for commuters, owner occupancy, or investment.
Location
State MA
County Worcester
Zoning VC
Direction Route 140 - Main St.
Rooms
Basement Full
Interior
Interior Features Unit 1(Lead Certification Available, Crown Molding, High Speed Internet Hookup, Bathroom With Tub & Shower), Unit 2(High Speed Internet Hookup, Upgraded Countertops, Bathroom With Tub & Shower), Unit 1 Rooms(Living Room, Kitchen), Unit 2 Rooms(Living Room, Kitchen)
Heating Unit 1(Hot Water Baseboard, Gas), Unit 2(Hot Water Baseboard, Gas)
Cooling Unit 1(None)
Flooring Wood, Tile, Carpet, Laminate, Unit 1(undefined), Unit 2(Hardwood Floors)
Appliance Gas Water Heater, Utility Connections for Electric Range, Utility Connections for Electric Dryer
Laundry Washer Hookup, Unit 1 Laundry Room, Unit 2 Laundry Room, Unit 1(Washer & Dryer Hookup)
Exterior
Exterior Feature Rain Gutters, Unit 1 Balcony/Deck
Community Features Public Transportation, Shopping, Park, Walk/Jog Trails, Golf, Medical Facility, Laundromat, Highway Access, House of Worship, Public School, T-Station, Sidewalks
Utilities Available for Electric Range, for Electric Dryer, Washer Hookup
Roof Type Slate
Total Parking Spaces 4
Garage No
Building
Lot Description Corner Lot, Level
Story 4
Foundation Block, Stone, Brick/Mortar
Sewer Public Sewer
Water Public
Others
Acceptable Financing Contract
Listing Terms Contract
Read Less Info
Want to know what your home might be worth? Contact us for a FREE valuation!

Our team is ready to help you sell your home for the highest possible price ASAP
Bought with Burke Group • Keller Williams Realty

