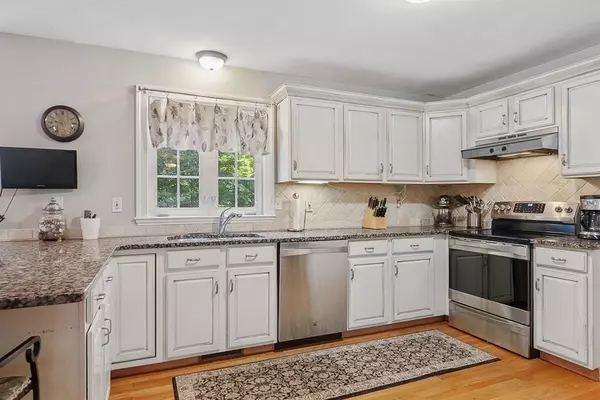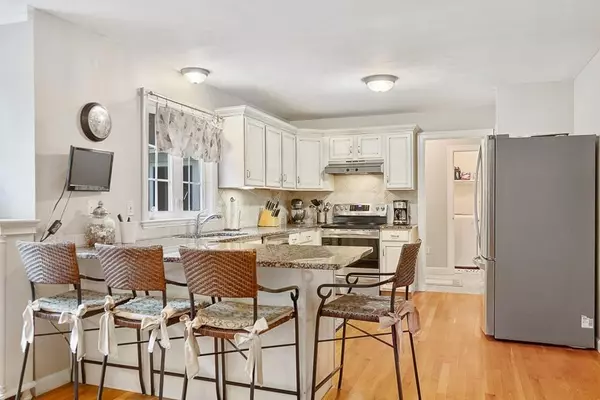$480,000
$465,000
3.2%For more information regarding the value of a property, please contact us for a free consultation.
4 Beds
2.5 Baths
2,672 SqFt
SOLD DATE : 01/12/2021
Key Details
Sold Price $480,000
Property Type Single Family Home
Sub Type Single Family Residence
Listing Status Sold
Purchase Type For Sale
Square Footage 2,672 sqft
Price per Sqft $179
MLS Listing ID 72690703
Sold Date 01/12/21
Style Colonial
Bedrooms 4
Full Baths 2
Half Baths 1
HOA Y/N false
Year Built 1999
Annual Tax Amount $7,658
Tax Year 2020
Lot Size 2.780 Acres
Acres 2.78
Property Sub-Type Single Family Residence
Property Description
Located on a private road & perched on a tree wrapped 2.5+ acres abutting conservation land, privacy is abounding here! Enter in through the spacious foyer w/ french doors leading to the formal fireplace accented LR or head into the beautifully appointed Kitchen w/ white cabinetry, granite countertops & SS appliances opened to a window lined Dining space. Main level also offers a Family Room, Laundry Room, ½ BA & access to the wood accented screened porch. Upper hallway leads you to a Full BA, Master BDRM w/ WIC flowing into a master ensuite w/ his & her sinks along w/ 3 addt'l BDRMS (one currently used as an office). Enjoy nature sights from the top level deck (offering storage space below) or head down the stairs to the lower level deck w/ a built in bench for seating & relax in the hot tub. Embrace nature a bit more w/ a calming pond out back. Put this on your 'must see' list!
Location
State MA
County Middlesex
Zoning TNR
Direction Use GPS
Rooms
Basement Full, Walk-Out Access, Concrete, Unfinished
Interior
Heating Central, Forced Air, Oil
Cooling Central Air
Flooring Vinyl, Carpet, Hardwood
Fireplaces Number 1
Appliance Range, Dishwasher, Disposal, Refrigerator, Washer, Dryer, Water Treatment, Oil Water Heater, Tank Water Heater, Plumbed For Ice Maker, Utility Connections for Electric Range, Utility Connections for Electric Oven, Utility Connections for Electric Dryer
Laundry Washer Hookup
Exterior
Exterior Feature Rain Gutters, Stone Wall
Garage Spaces 2.0
Community Features Shopping, Tennis Court(s), Walk/Jog Trails, Stable(s), Golf, Medical Facility, Laundromat, Bike Path, Conservation Area, House of Worship, Public School
Utilities Available for Electric Range, for Electric Oven, for Electric Dryer, Washer Hookup, Icemaker Connection
Roof Type Shingle
Total Parking Spaces 6
Garage Yes
Building
Lot Description Gentle Sloping
Foundation Concrete Perimeter
Sewer Private Sewer
Water Private
Architectural Style Colonial
Schools
Elementary Schools Varnum Brook
Middle Schools Nissitissit
High Schools North Middlesex
Read Less Info
Want to know what your home might be worth? Contact us for a FREE valuation!

Our team is ready to help you sell your home for the highest possible price ASAP
Bought with Caroline Caira • RE/MAX On the Charles







