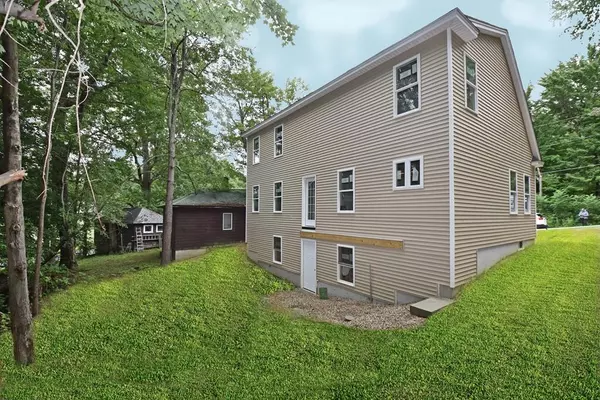$375,000
$369,900
1.4%For more information regarding the value of a property, please contact us for a free consultation.
4 Beds
2.5 Baths
1,584 SqFt
SOLD DATE : 01/14/2021
Key Details
Sold Price $375,000
Property Type Single Family Home
Sub Type Single Family Residence
Listing Status Sold
Purchase Type For Sale
Square Footage 1,584 sqft
Price per Sqft $236
MLS Listing ID 72698853
Sold Date 01/14/21
Style Cape
Bedrooms 4
Full Baths 2
Half Baths 1
HOA Y/N false
Year Built 2020
Tax Year 2020
Lot Size 0.470 Acres
Acres 0.47
Property Sub-Type Single Family Residence
Property Description
SELLER CAN CLOSE IN 30 DAYS!! Custom built for you to entertain in this comfortable floor plan with a front to back open area of living room and custom kitchen. First floor bedroom with nearby 1/2 bath. Escape to your master suite on 2nd level with private bath that features tiled custom walk-in shower, walk-in closet, and convenient access to attic cold storage. 2nd floor bedrooms have plenty of natural light with cathedral ceilings. Convenient 2nd floor laundry offers you more time for doing other things you love. Solar ready. Put your thumb print on the unfinished basement space with your own interior design with walk out egress. Approx .16 acres is across the street. Near Wyman Pond, only one commuter mile to Route 2, minutes to Wachusett Mountain, Midstate Trail, and other year round recreation. Possibility to select your own interior items before seller installation.
Location
State MA
County Worcester
Direction East Rd to South Shore Rd.
Rooms
Basement Full, Walk-Out Access, Interior Entry, Concrete, Unfinished
Primary Bedroom Level Second
Kitchen Flooring - Hardwood, Countertops - Stone/Granite/Solid, Open Floorplan, Recessed Lighting, Stainless Steel Appliances, Lighting - Pendant
Interior
Interior Features Finish - Sheetrock
Heating Central, Forced Air, Propane
Cooling Central Air
Flooring Wood, Tile, Carpet, Hardwood
Appliance Range, Dishwasher, Refrigerator, Freezer, Range Hood, Electric Water Heater, Utility Connections for Electric Range, Utility Connections for Electric Oven, Utility Connections for Electric Dryer
Laundry Electric Dryer Hookup, Washer Hookup, Second Floor
Exterior
Garage Spaces 2.0
Community Features Shopping, Park, Walk/Jog Trails, Golf, Highway Access, House of Worship, Public School
Utilities Available for Electric Range, for Electric Oven, for Electric Dryer, Washer Hookup
Waterfront Description Beach Front, Lake/Pond, Unknown To Beach
Roof Type Shingle
Total Parking Spaces 4
Garage Yes
Building
Lot Description Wooded, Sloped
Foundation Concrete Perimeter
Sewer Private Sewer
Water Public
Architectural Style Cape
Others
Senior Community false
Acceptable Financing Contract
Listing Terms Contract
Read Less Info
Want to know what your home might be worth? Contact us for a FREE valuation!

Our team is ready to help you sell your home for the highest possible price ASAP
Bought with Susan Hyman • EXIT New Options Real Estate





